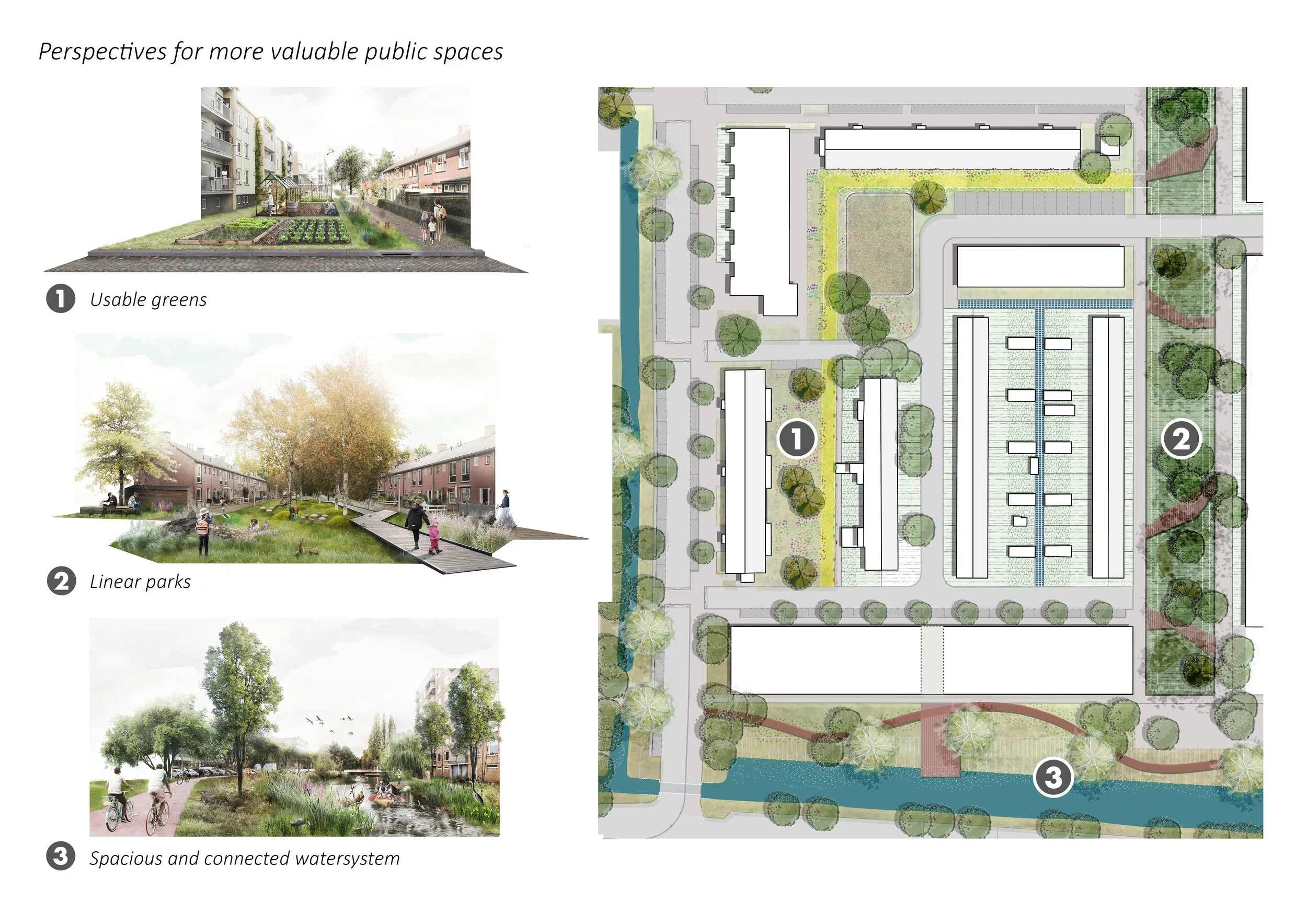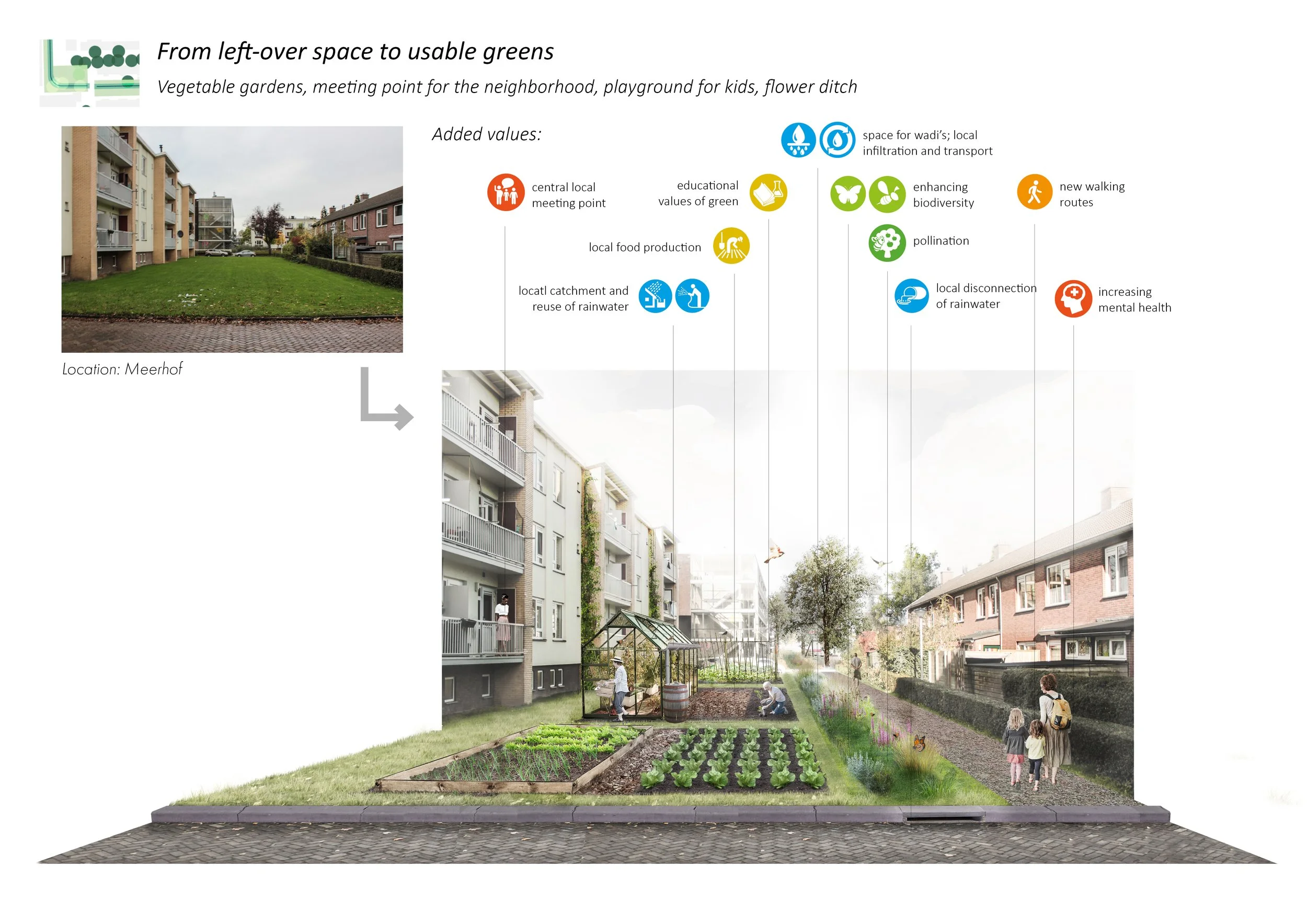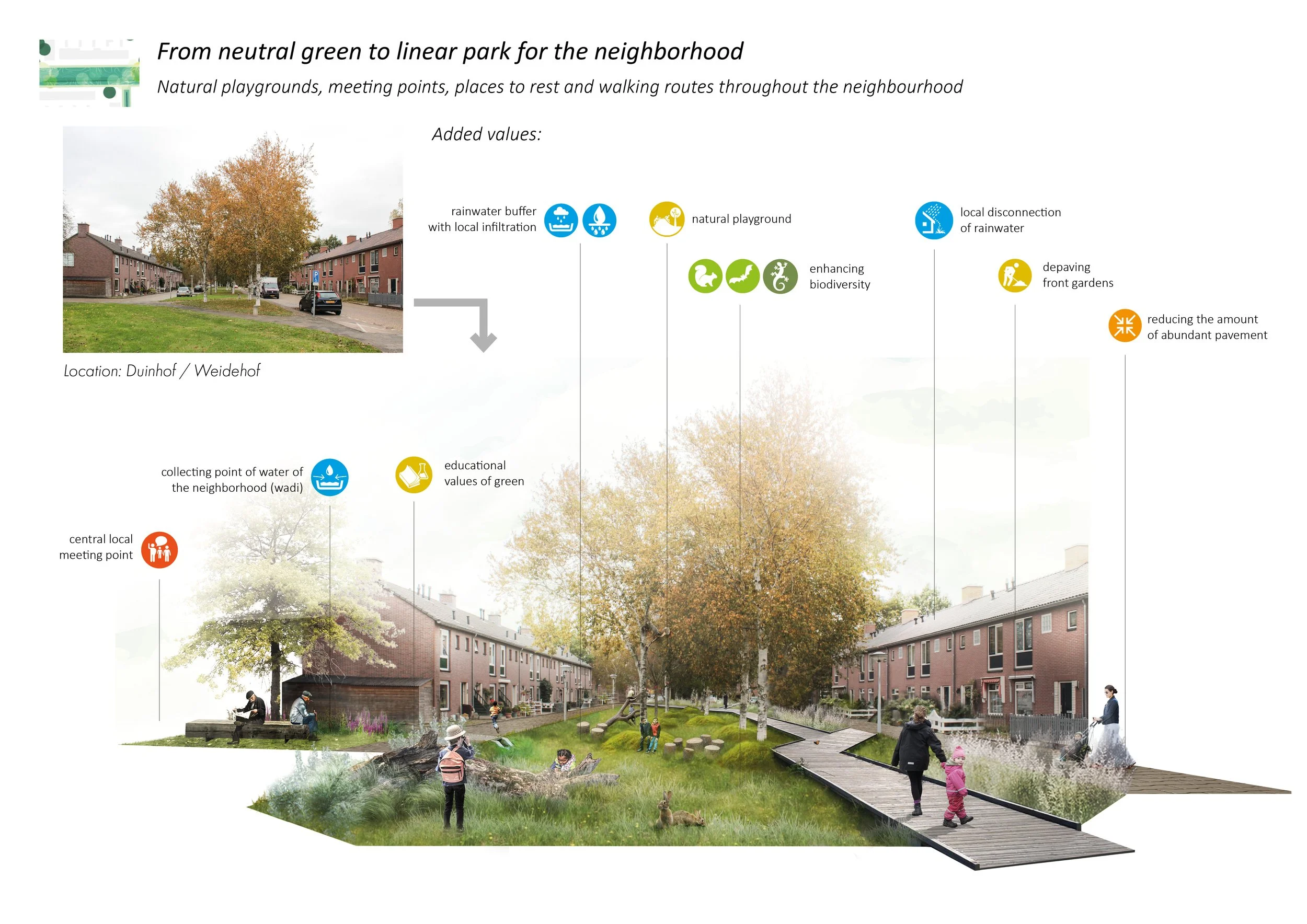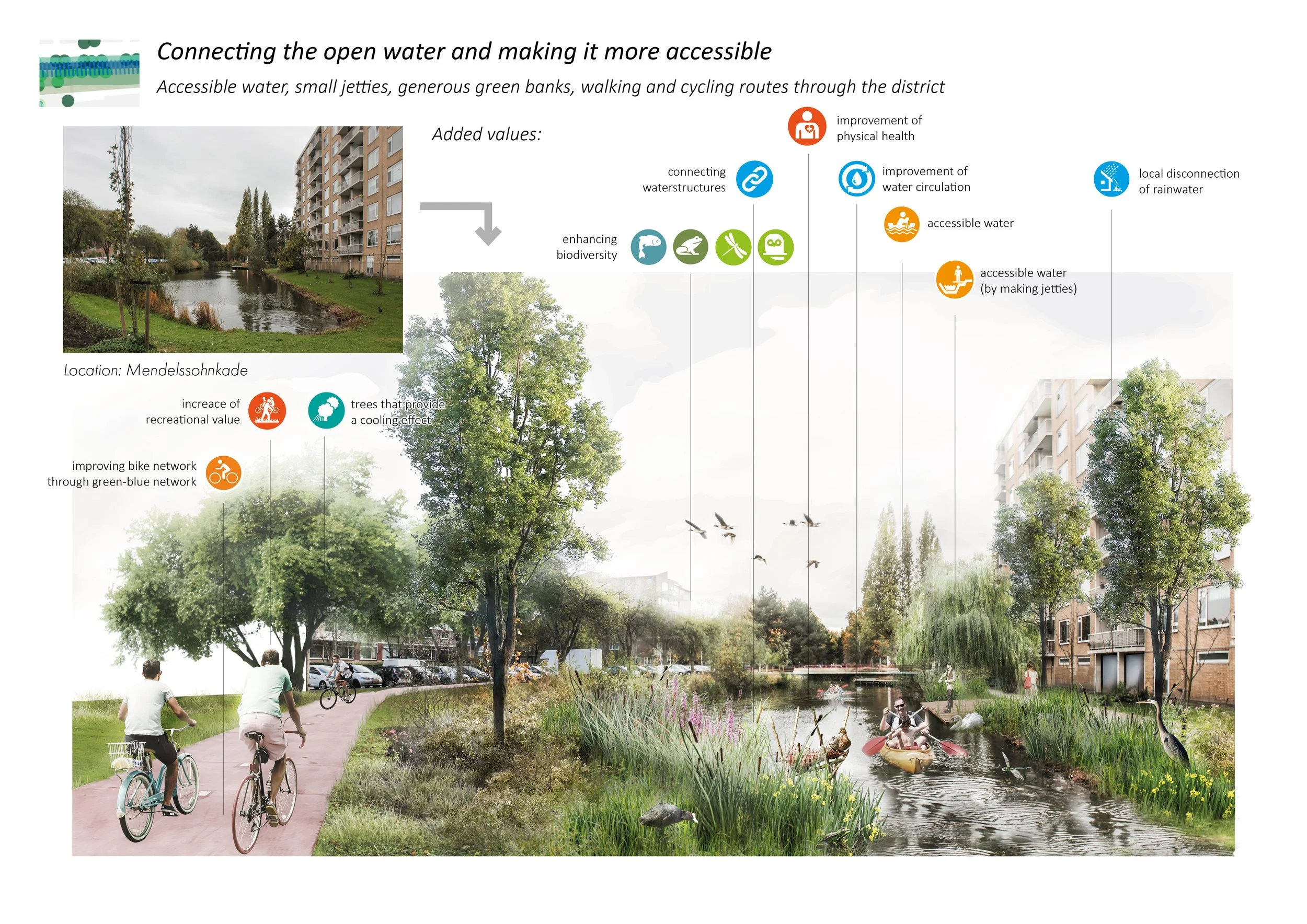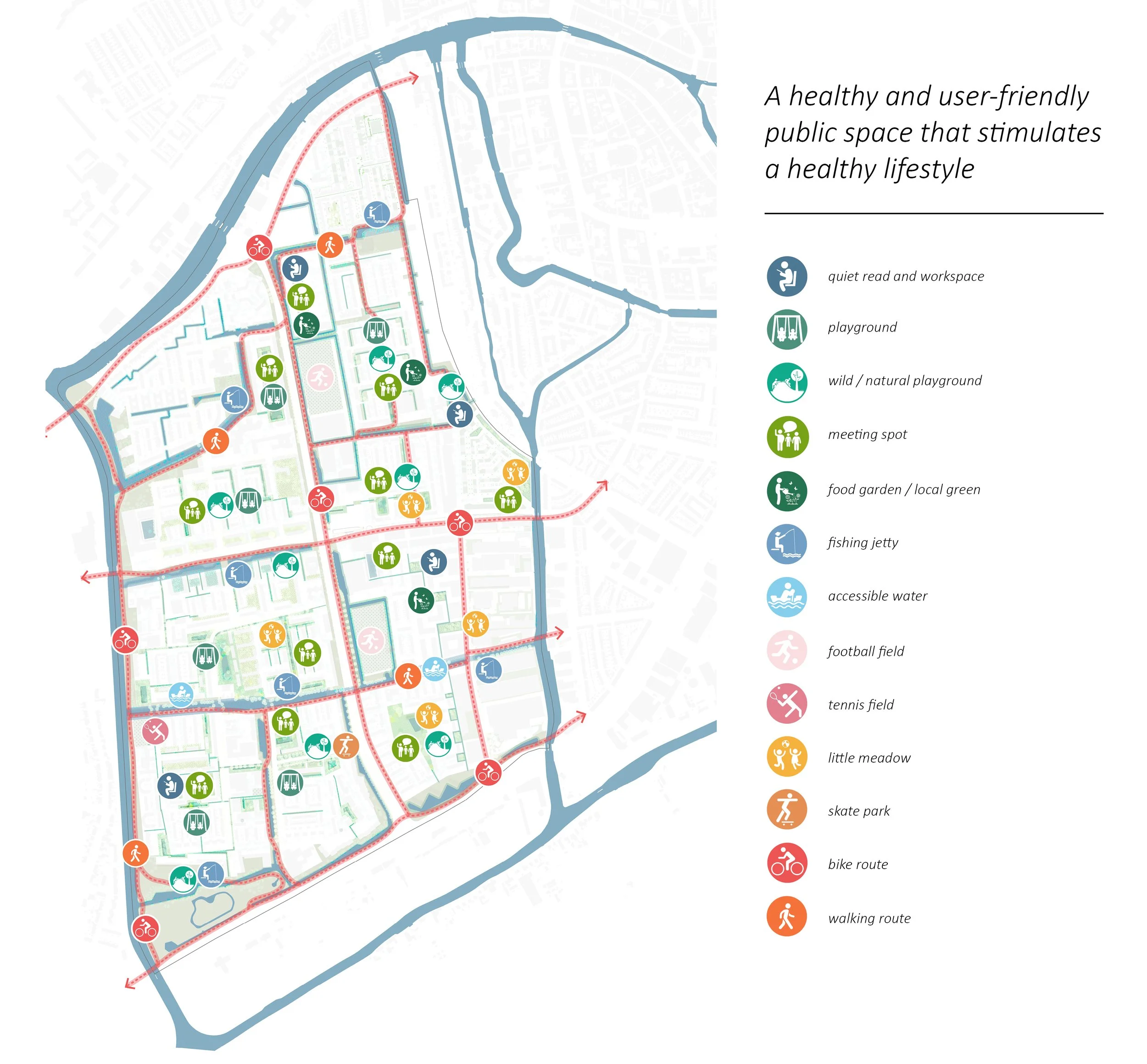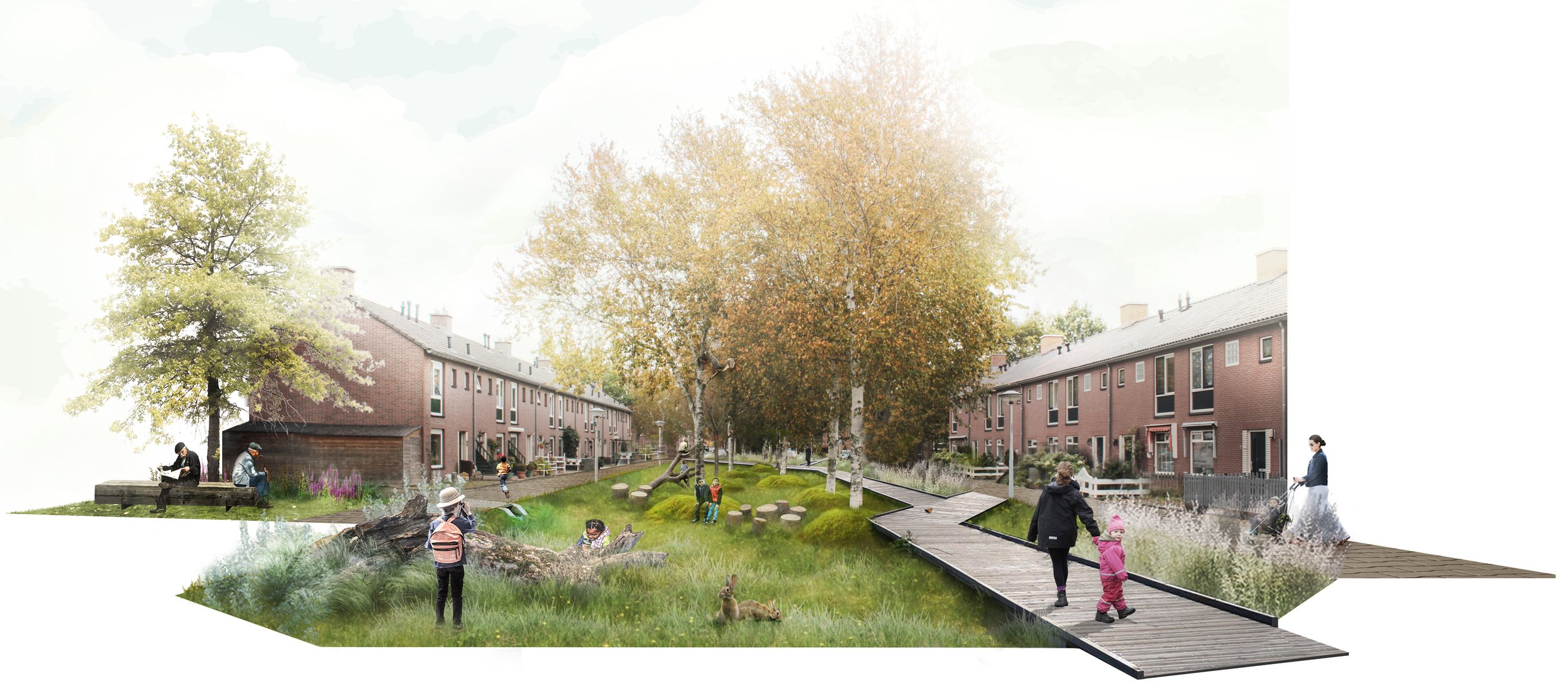
Leiden Zuidwest
Leiden
Location | Leiden, The Netherlands
Year | 2018
Clients | Municipality of Leiden
Collaboration | Rodenburg Water Advies
Status | Finished
For the post-war Leiden Southwest district, De Urbanisten developed perspectives of how the application of climate-adaptive measures in a green-blue network throughout the entire neighborhood can lead to a substantial improvement of qualities in what is currently a quite monotone and undefined public space.
The main goal of this project was to make a climate-adaptive proposal for the neighborhood Leiden Southwest that on the one hand gives specific input and preconditions to make a sewage renewal plan and on the other hand helps making a strategy for the entire neighborhood. This strategy also indicates which preconditions climate adaptation imposes on the intended densification of the district and/or whether synergies can be realized between the climate and the wish for sustainable energy.
Leiden Southwest is a neighborhood that for the biggest part was built in the 1960’s. This typical post-war district has a public space that in its essence is relatively spacious and green. However, the green spaces within this neighborhood is very homogeneous and monotone. Within this research De Urbanisten developed perspectives for a more compact but higher-quality public space that offers space for a diverse and climate-adaptive green.
For one exemplary cluster in the neighborhood, different types of public space were examined in further detail and we visualized how these spaces can be provided with a higher ecological value, possibly contain a diverse range of new activities for residents and can provide space for new houses that can partly be provided with locally generated sustainable energy. The perspectives show that a smart and integrally designed public space can also locally collect, reuse and infiltrate rainwater. Green spaces that currently are being seen as leftover space and hardly invite people to use them, can be provided with numerous added values in this way.
For example, these spaces could be transformed in communal food-gardens that also will function as central meeting places, these kinds of places have a positive effect on people and animals. Green spaces can also be designed as natural playgrounds to provide green spaces with recreational and educational values. Water structures can be connected with each other and banks can be ecologically designed in order to create robust, circular and biodiverse green-blue networks throughout the entire neighborhood. This network can also be used as a cycling and walking structure that stimulates healthy mobility as much as possible and become a place where people can meet.



