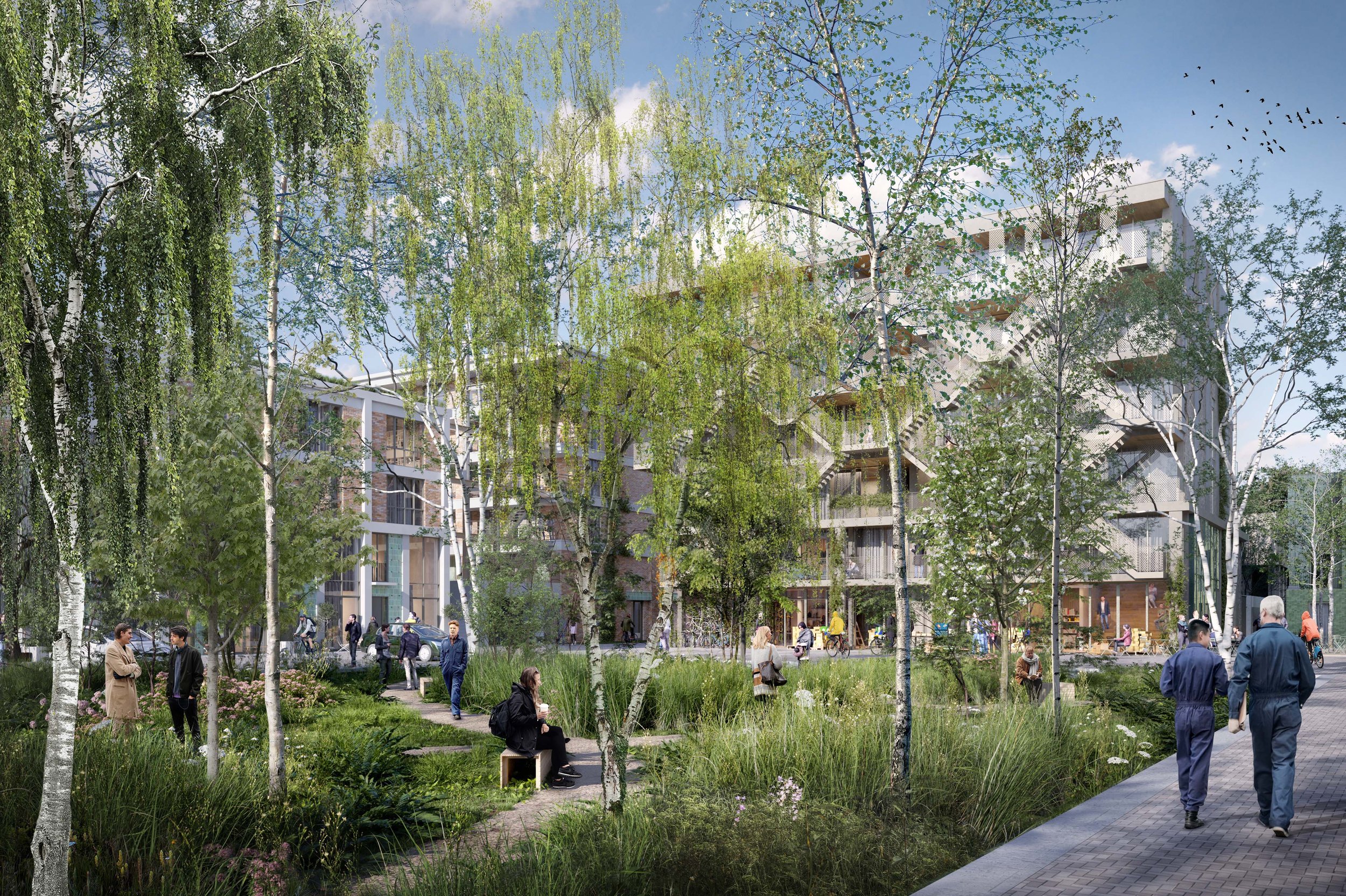
Nieuwe Haven Delft
Delft, The Netherlands
Location | Delft, The Netherlands
Year | 2020 - ongoing
Clients | AM project development
Collaboration | JVST Architects + Steenhuis Bukman Architecten
Status | Urban Masterplan (approved) + Conceptual Design for public space
Renders | VERO Digital
The essence of the Nieuwe Haven is the realization of an exciting and contemporary mixed urban area. We envision a lively and diverse urban environment that is firmly anchored on the site and that contributes to the development of Schieoevers as a whole. De Urbanisten are responsible for both the overall urban plan and the design of public space.
First and foremost, there is the Schie with banks as the most important quality carrier. Here, we create a varied waterfront, with a sunbathing lawn as a hospitable public space that is part of the larger Schieoeverpark and a landing place for boats.
The Nieuwe Haven is the second bearer of the qualities of the plan. The harbour and the wide treelined quay offer a lively address to a varied building environment and a place for public life.
The third quality carrier is the Rotterdamseweg, which connects the Nieuwe Haven to the city and region. Here we add a 'green welcome area' to this long structure; a new Delft Plantation that offers a pleasant walk and stay and develops in time to a small.
The mixed character of the Nieuwe Haven adds a variety of residential forms to the district around (studios, traditional homes with gardens, apartments of many types). But there is also extra space in the Nieuwe Haven for cafes and workspaces on the quay, expansion manufacturing space (Octatube) and water recreation.
It is the various public spaces of the Nieuwe Haven where students, old and new residents, makers, tourists rowers and passers-by meet and meet. Essence is an inviting public domain with an 'active' ground. Pedestrians are central to this. To achieve this, the car is only a guest in the Nieuwe Haven.
The public space is also hospitable to other 'earthlings'. In the design of both building and open spaces, we integrated nest facilities and various vegatations that provide food and shelter for animals (fish, birds, bats, bees, hedgehogs etc.)
The climate tasking is an integral part of the public space in the development plan. There is room for local storage of rainwater in the various green areas, taking into account both wet and dry periods. Trees are in the open ground in the green areas and offer various cool places within walking distance of the house when it is hot.















