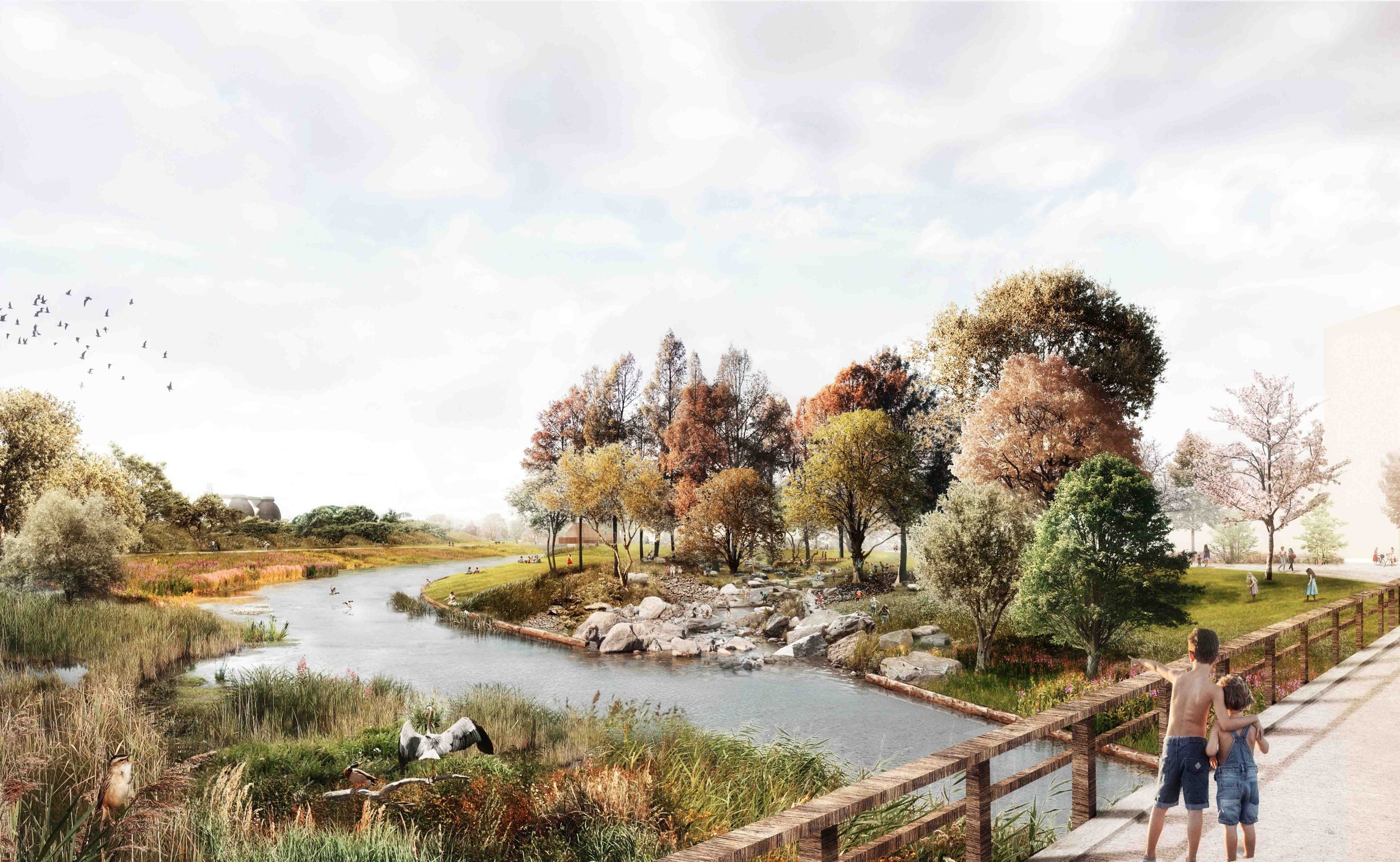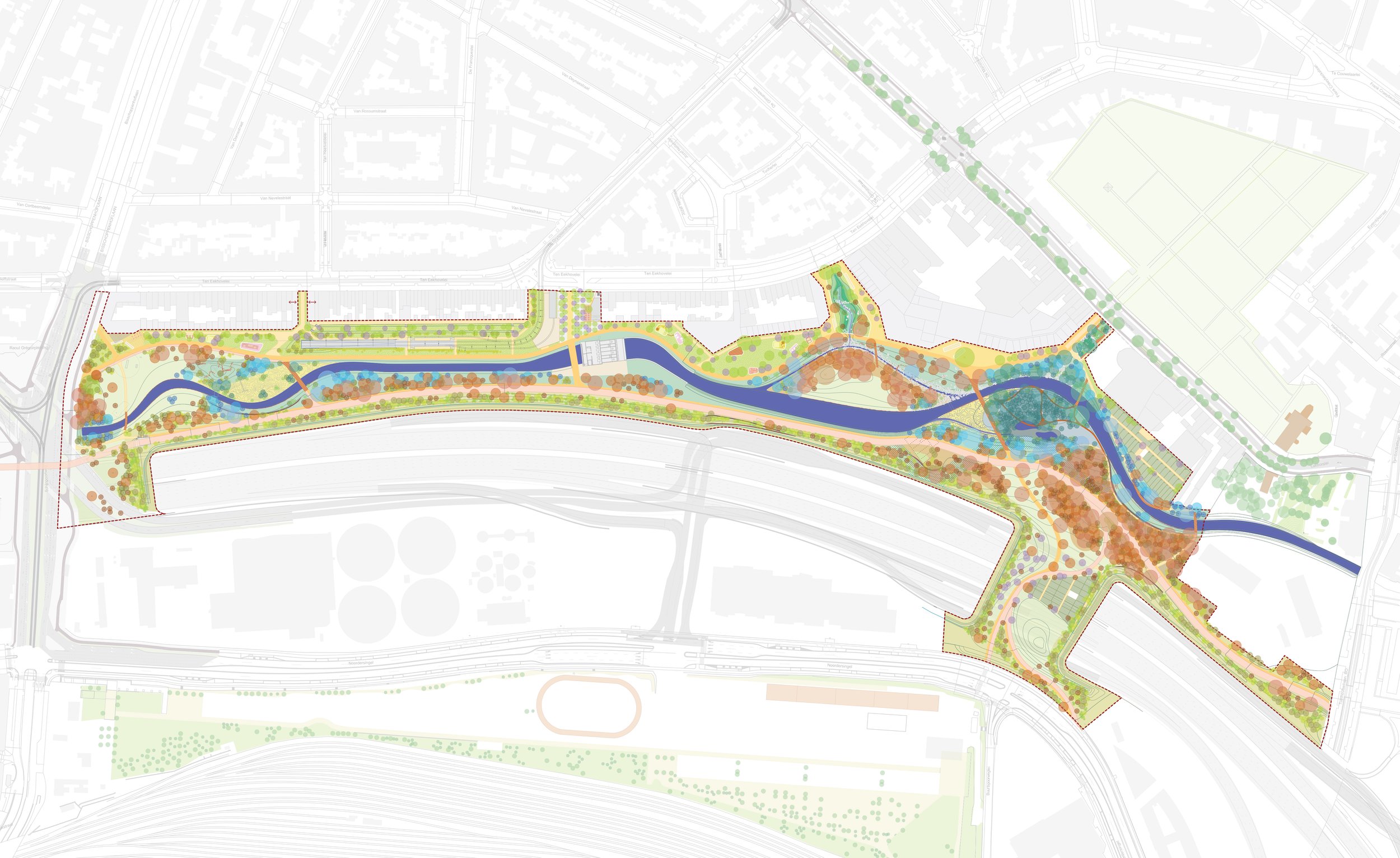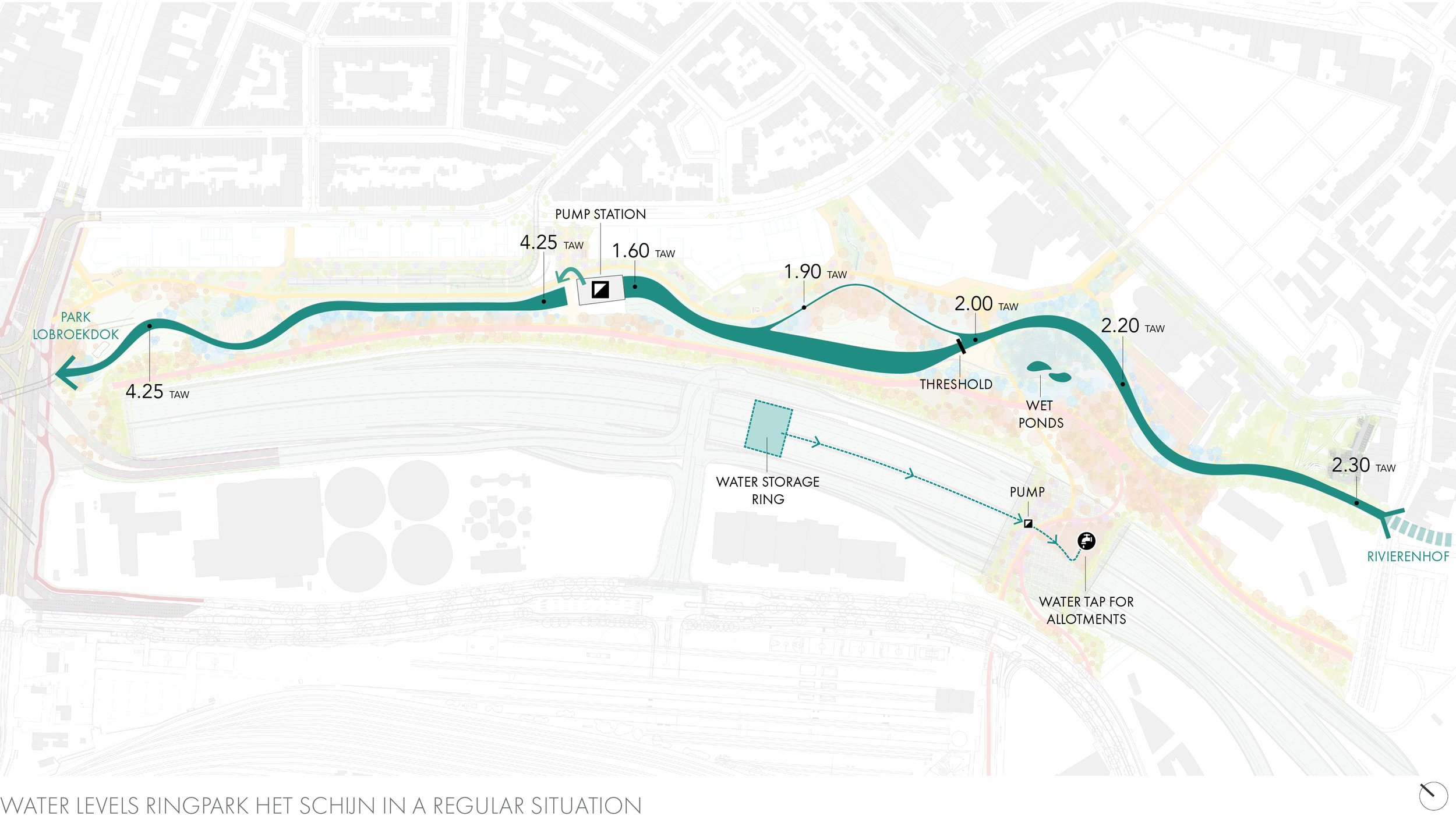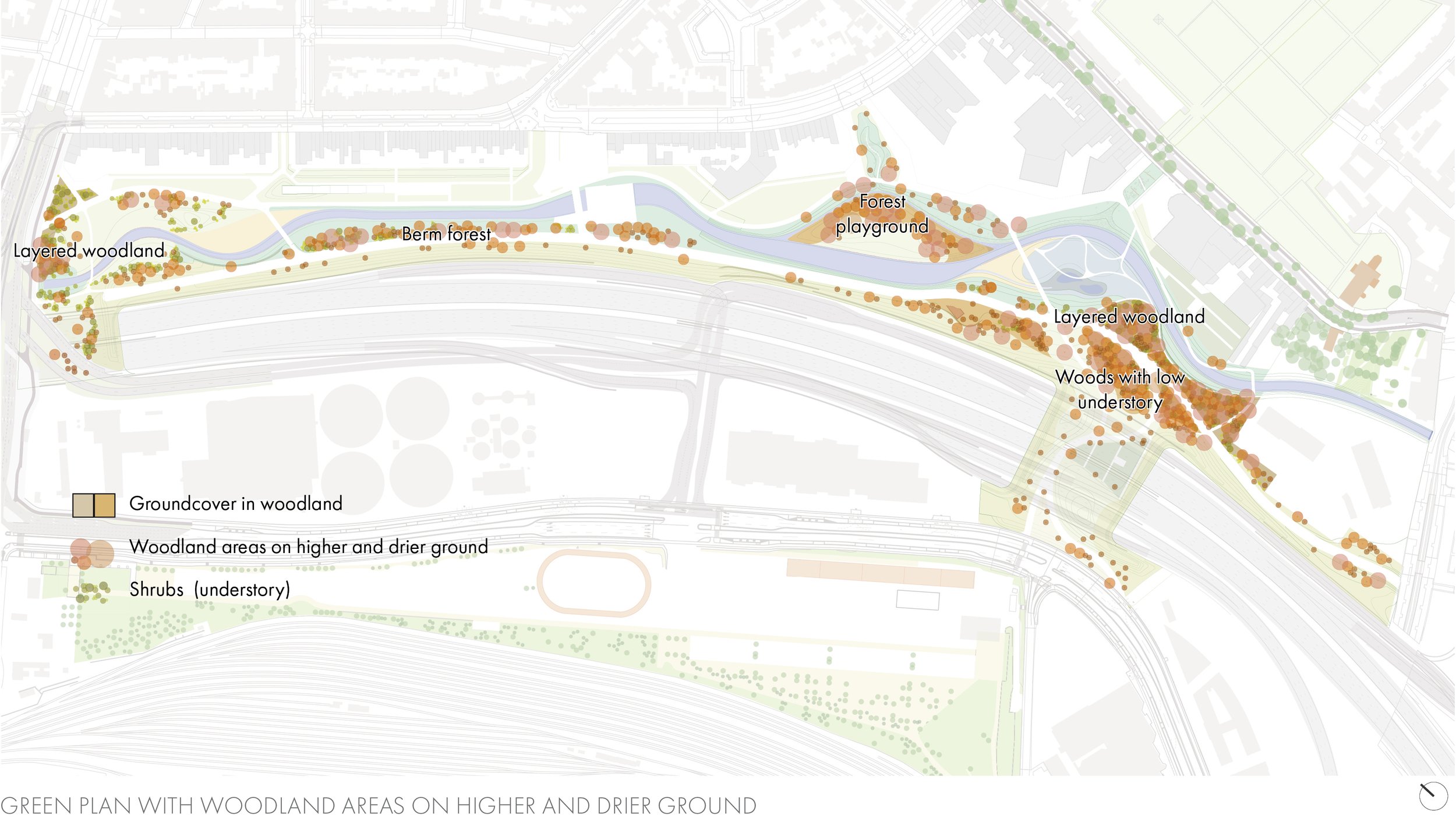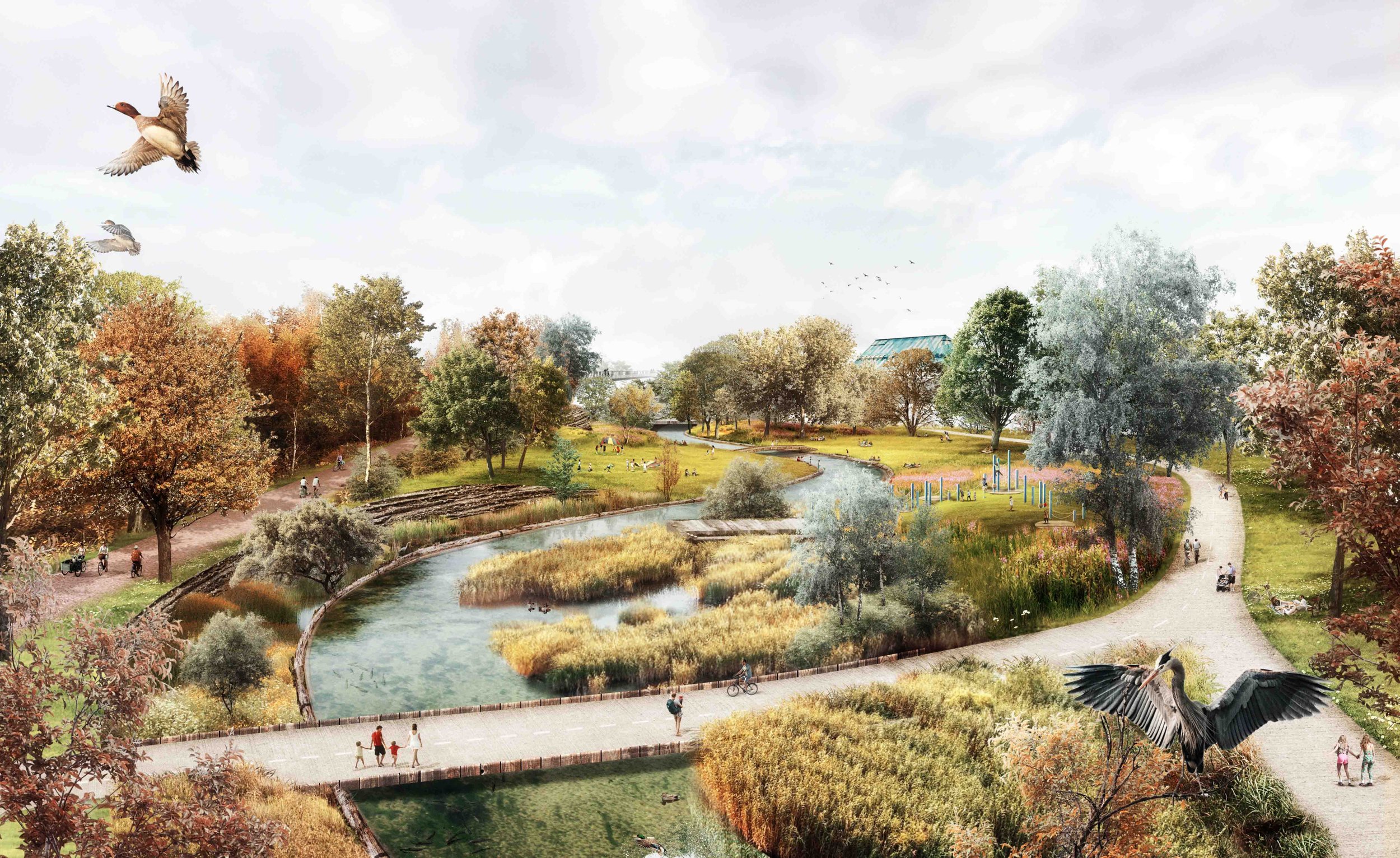
Ringpark Het Schijn
Antwerp, Belgium
Location | City of Antwerp, Belgium
Year | 2021 - ongoing
Clients | AG Vespa
Collaboration | OMGEVING and WITTEVEEN+BOS
Status | Preliminary design
Renders | OMGEVING
In Antwerp a major work in the coming decades is the completion of the highway into a full ring via the so called “Oosterweel connection” and to largely bring the complete infrastructure underground. This is the so called “Grote Verbinding” project. Simultaniously a series of so called “Ringparks” is planned on and next to this infrastructure, which will transform the highway space into a large continuous park space for the city. In this major assignment, De Urbanisten are working on the design of two Ringparks: West and Het Schijn.
Ringpark Het Schijn can be defined as a waterpark where the Schijn river is the main element from which all the design revolves around, this makes the Schijn to be the identity carrier of the landscape and the whole park to become the real Schijn valley.
The current position of the river runs at a considerable height difference from ground level, making the water experience not optimal. Our ambition is to turn this around through the following interventions: to widen the banks and make them accessible so that people can get close to the water; Reposition the current meander in a more center location of the Ringpark to improve its spatial qualities and finally expand the watercourse adding two side streams which enclose two islands that have their own interpretation and will become destinations in the park.
Following the qualities of a valley, the design aims to play with the spatial experience introducing open and closed spaces, accessible and inaccessible park areas. This is being done by altering the topography and introducing height differences to the terrain. The spatial experience of the meandering Schijn thus can be experienced to a maximum through the elevations and depressions. The ecology of the park follows this topography. The park will have generous riparian environments, wet forest zones, dry forest zones and rugged shrubbery zones. This gives the Schijn valley a rich variety of transitional environments with plenty of room for fish, amphibians, small mammals, birds and insects.
Ringpark Het Schijn aspires to have active and lively edges. The park welcomes the inhabitants through four entrance squares, and each one of them creates space for seating, bike parking and collection of rainwater. The squares are different in appearance and attuned with their context, sometimes a public program can activate the squares and sometimes just extra space is made for a proper access. The existing built edge has been taken into account and very carefully studied, and where it is possible and respectful to current owners, new addresses are created on the park in order to achieve a better social interaction and to stimulate the flows through the landscape.
The existing allotments are being relocated in a more compact configuration and integrated into the spatial design so that, they contribute to the vibrancy of the park. Playgrounds, picnic areas and small-scale sports facilities will be provided close to the entrances of the park so they can be locally used by the adjacent neighborhoods. The Schijn valley itself will be accessible to everyone as a generous democratic park space and therefore will not be committed to one specific or exclusive use.
The Ringpark also Improves cross-relationships between neighborhoods along the ringroad. To facilitate this, the capping of the ringroad will be integrated seamlessly into the topography of the park and connected via minimally one extra pedestrian/bike bridge to the inner-city fabric.
