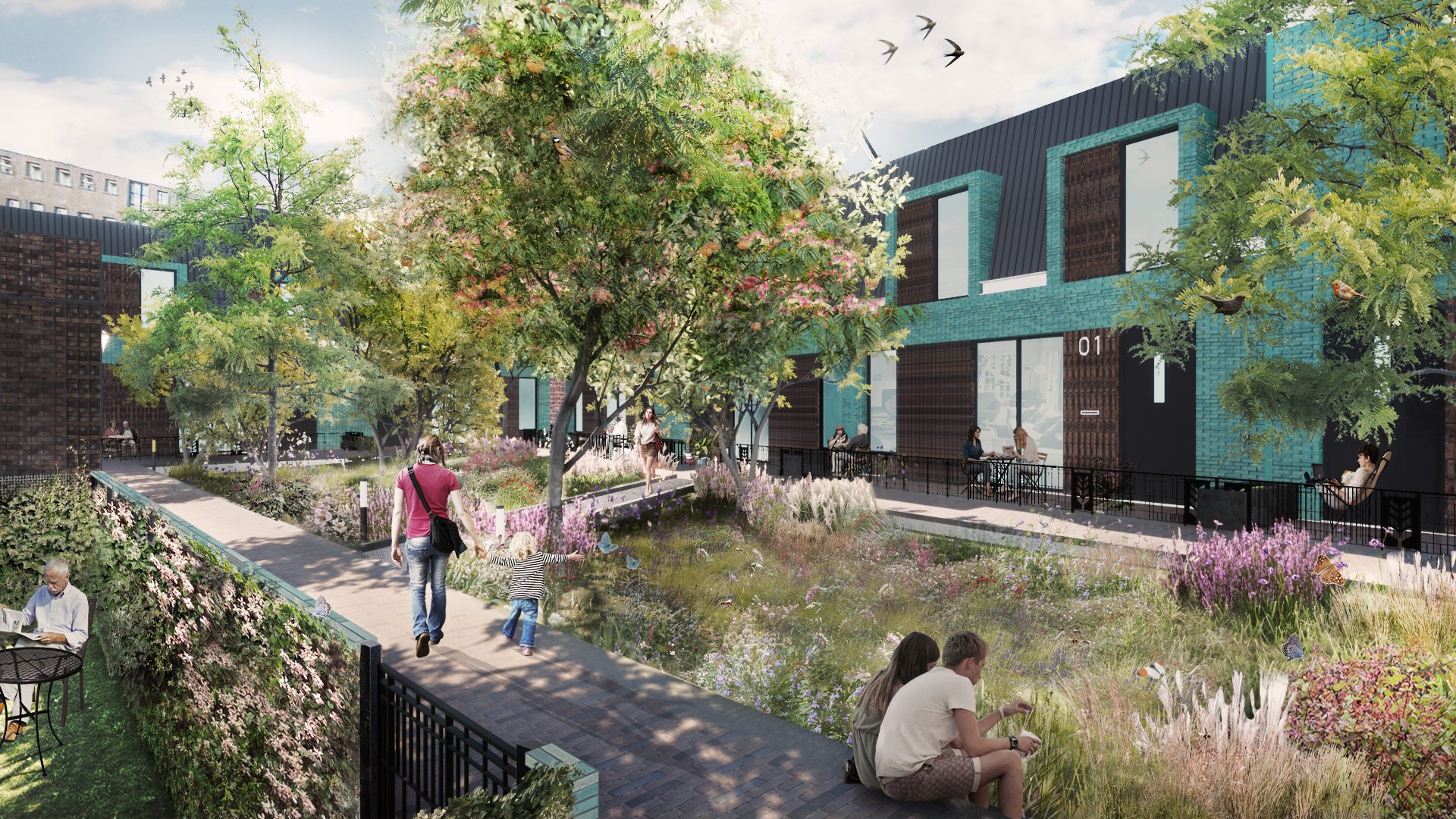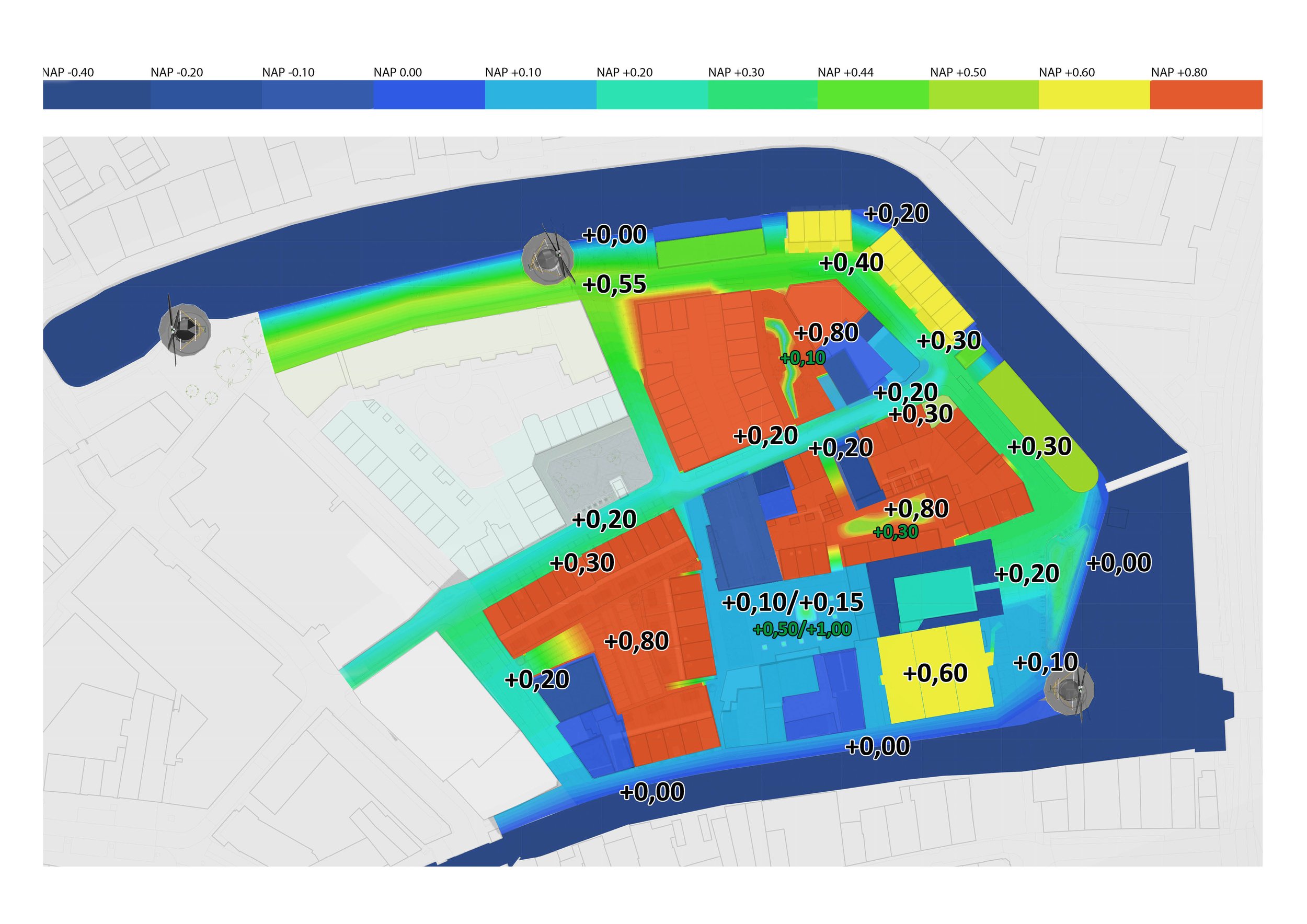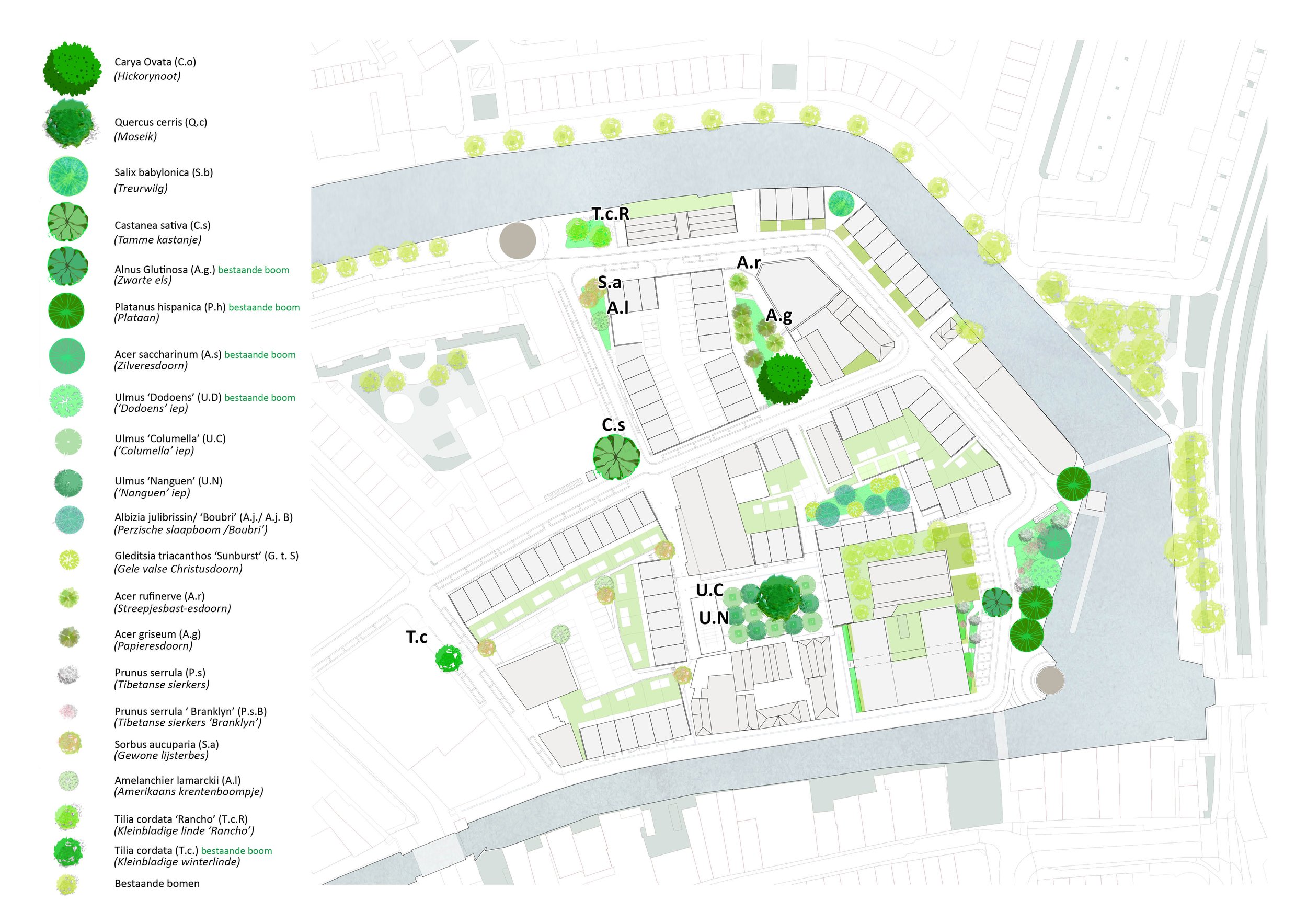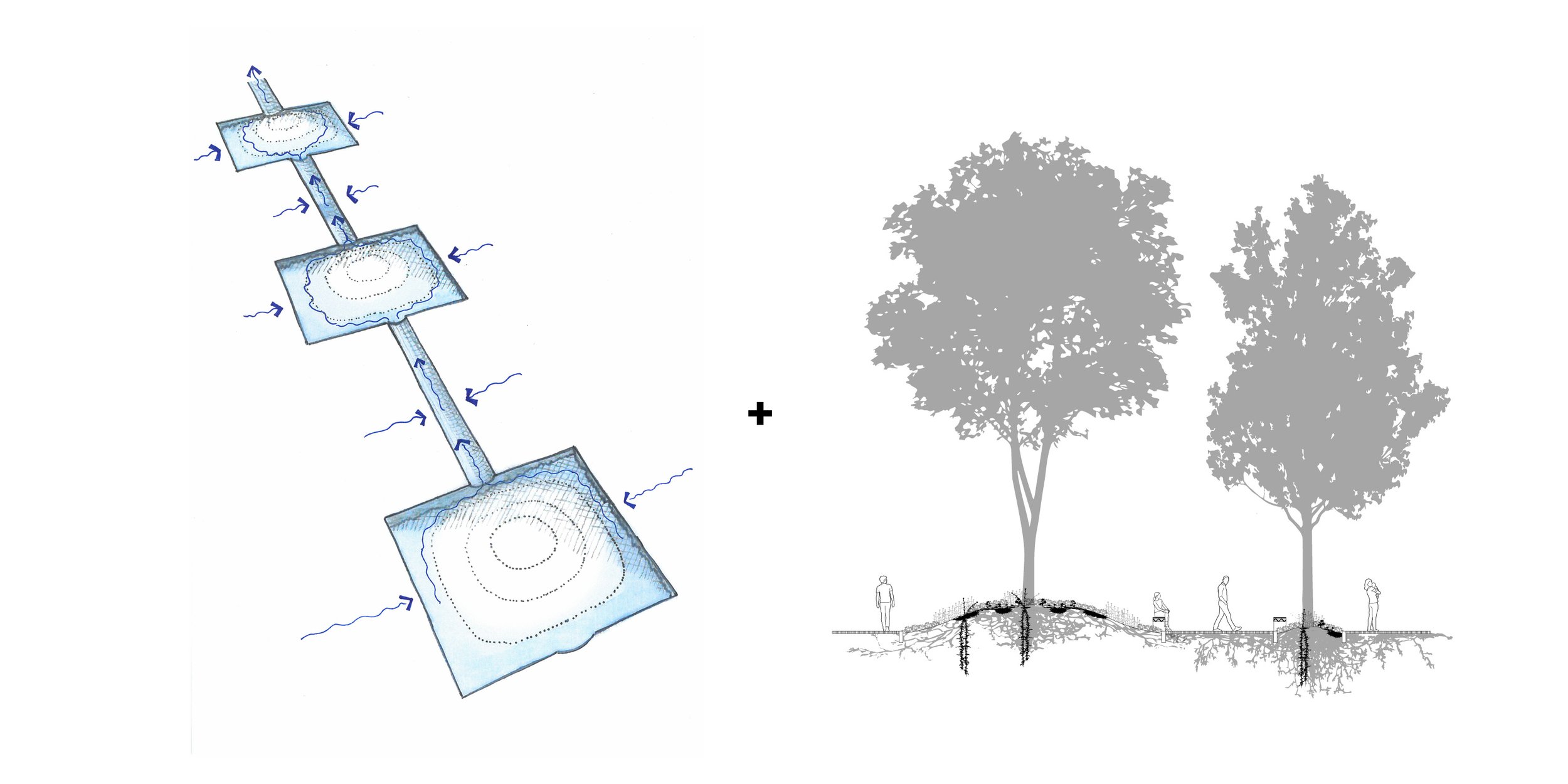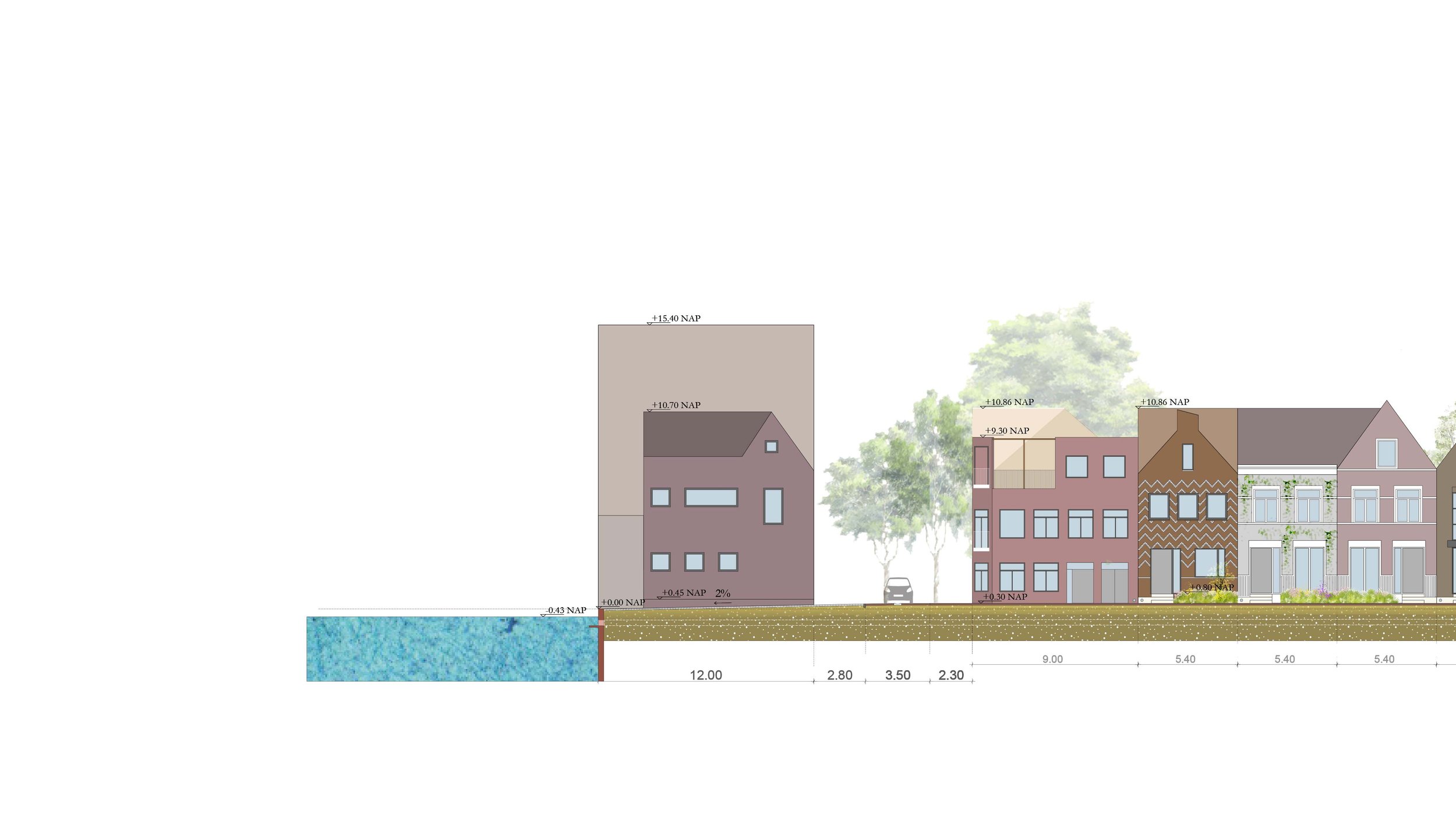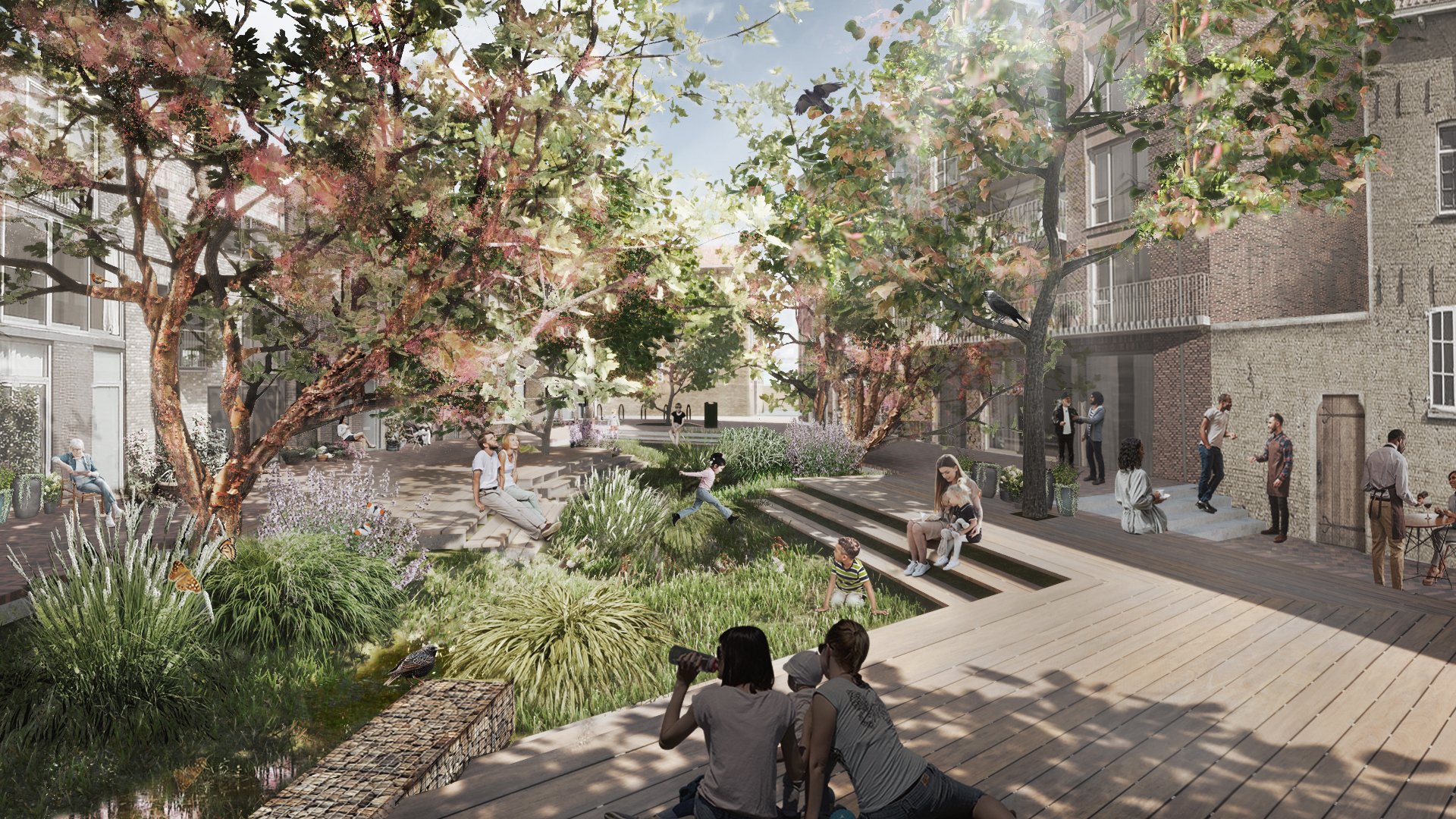
Dirkzwager Schiedam
Schiedam, Zuid-Holland, The Netherlands
Location | Schiedam, The Netherlands
Year | 2019 - ongoing
Client | Van Wijnen West
Collaboration | STATS architects, Akertech engineers, Rodenburg wateradvies
Status | Urban Plan, Public space plan, (VO approved - DO under development in phases), Phase 1 under construction
For the former destillery area of Dirkzwager in the historical centre of Schiedam DE URBANISTEN together with STATS architecten designed a sensitive redevelopment plan in which existing monuments have been integrated with various added housing typologies, a mix of extra urban program and four new intimate squares. Our main goal is to create a pedestrian friendly, small scale urban quarter where one can roam around and be in touch with the surrounding open water bodies and the present monuments.
In this abandoned part of the historic city center of Schiedam, the buildings of the former Jenever distillery Dirkzwager have stood empty for years. Van Wijnen project development bought this location, which is almost completely surrounded by water and where a number of beautiful monumental buildings can be found. For this we have drawn up a plan in which approximately 130 new homes can be developed in an urban mix-use environment.
The location has a high groundwater levels, soil pollution, tight street profiles and a number of vulnerable existing buildings. We have converted the limited space into an intimate pedestrian friendly environment with compact streets in a so called “stads-erf” layout, where parking is only allowed on one side. The monuments are all given extra attention by positioning them on new squares, where only pedestrians are allowed (no cars here). The squares function as oases, planted with rich greenery.Several plan parts are being raised in order to close the ground balance as much as possible and to prevent groundwater damage in new homes. This creates subtle differences in height, which help in applying a climate-adaptive rainwater cascade in which the squares temporarily buffer rainwater and then discharged this water with a delay to the Schie and Noordvest canal. The play of elevating plan parts and connecting to existing floor levels of the monuments, has been conceived as a nuanced and detailed design assignment in the plan.
The proposed green structure provides three big trees that can become new landmarks in this area over the coming decades. Blossom, fruit or seed-bearing trees are provided on all squares In order to attract insects and birds. The chosen undergrowth supports these choices. In the planting plan, a distinction is made between exuberant and water-resistant vegetation on the squares and more sober, robust plants for smaller public greens and facade gardens.