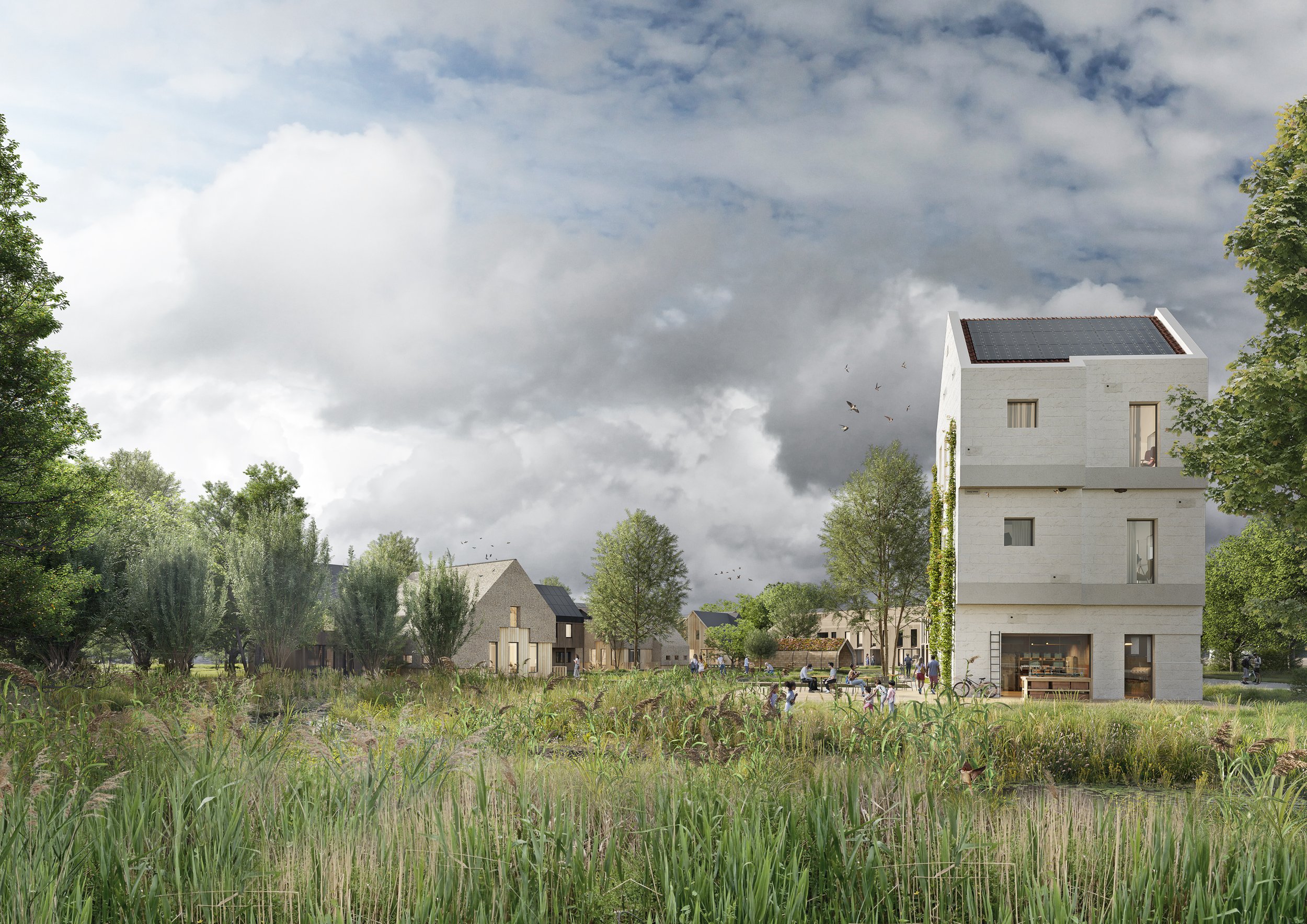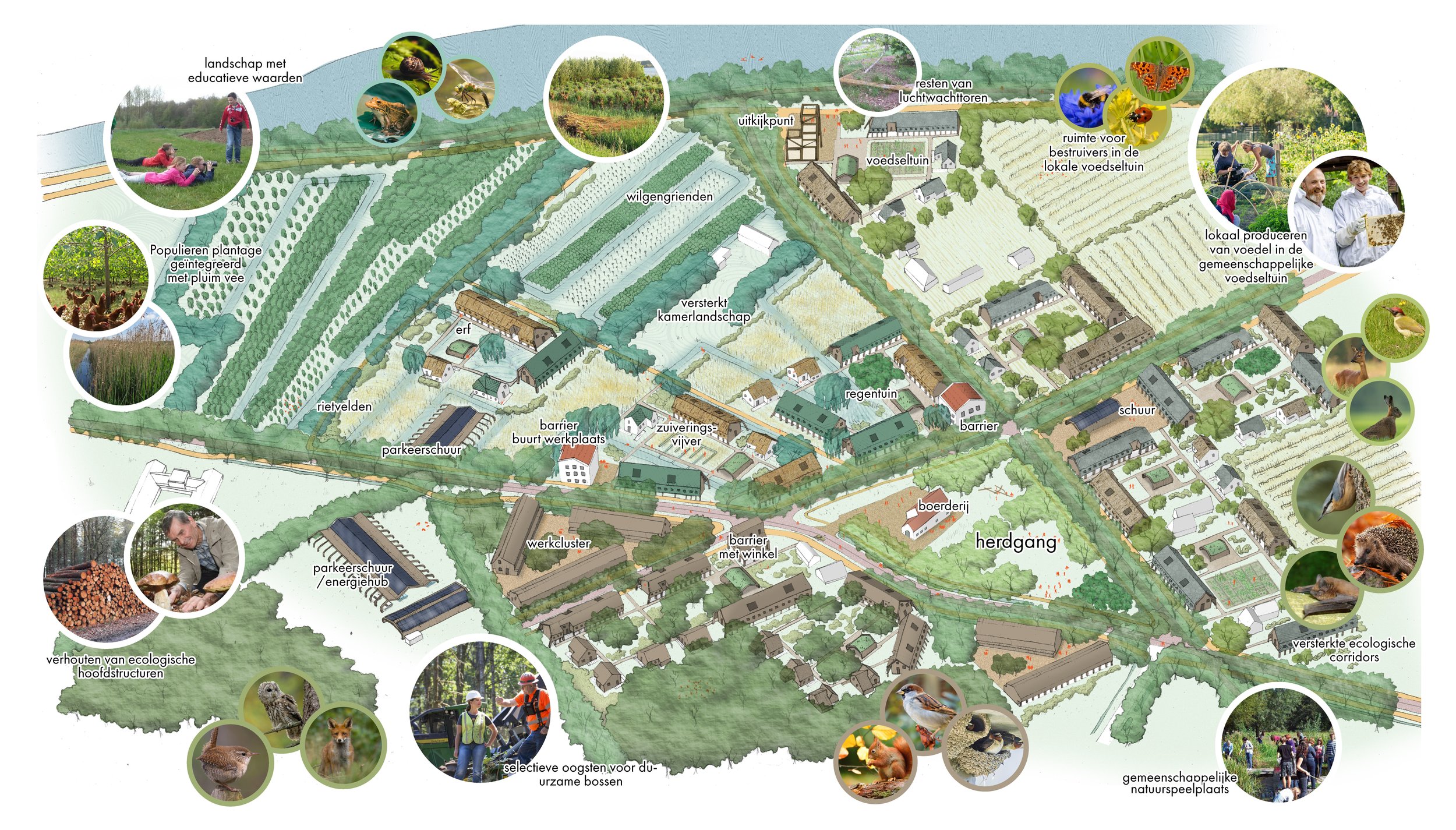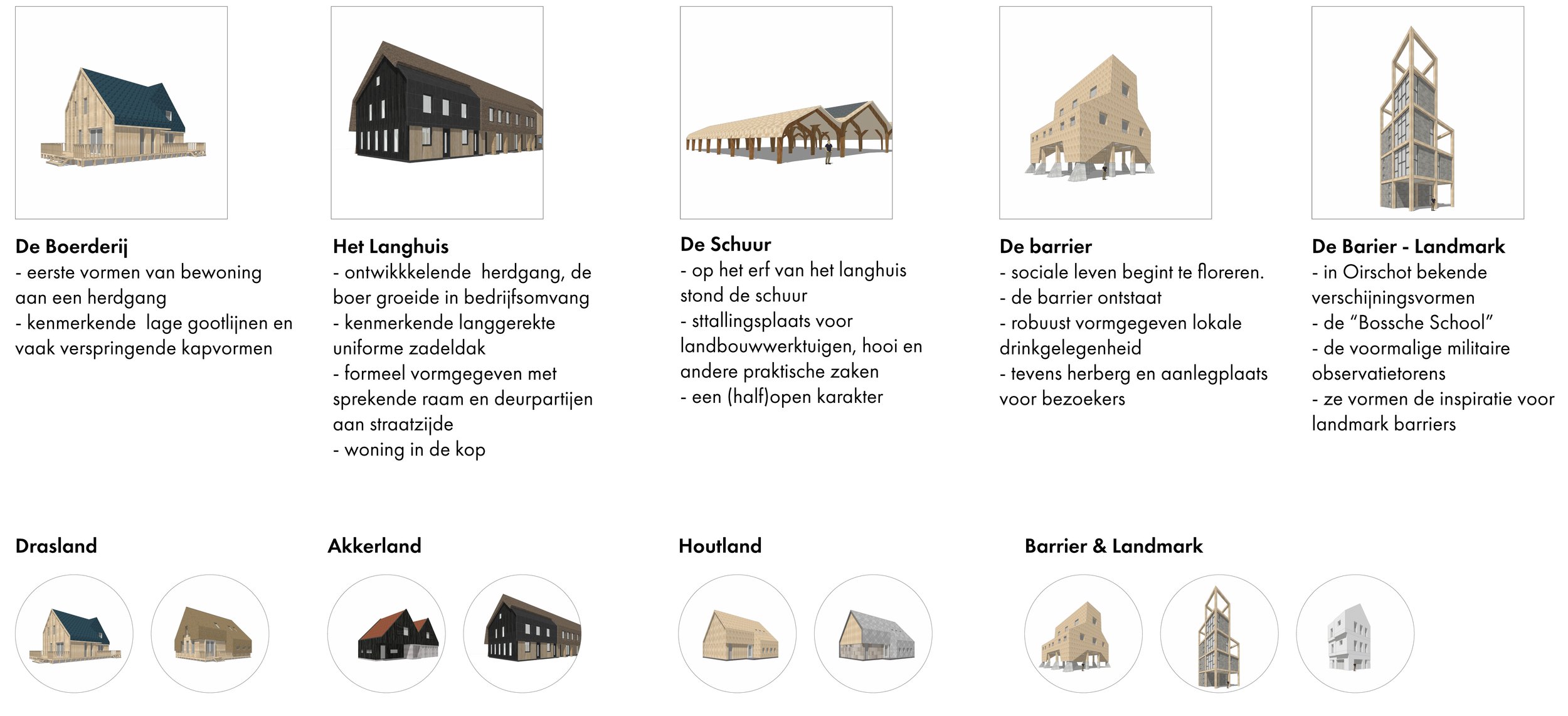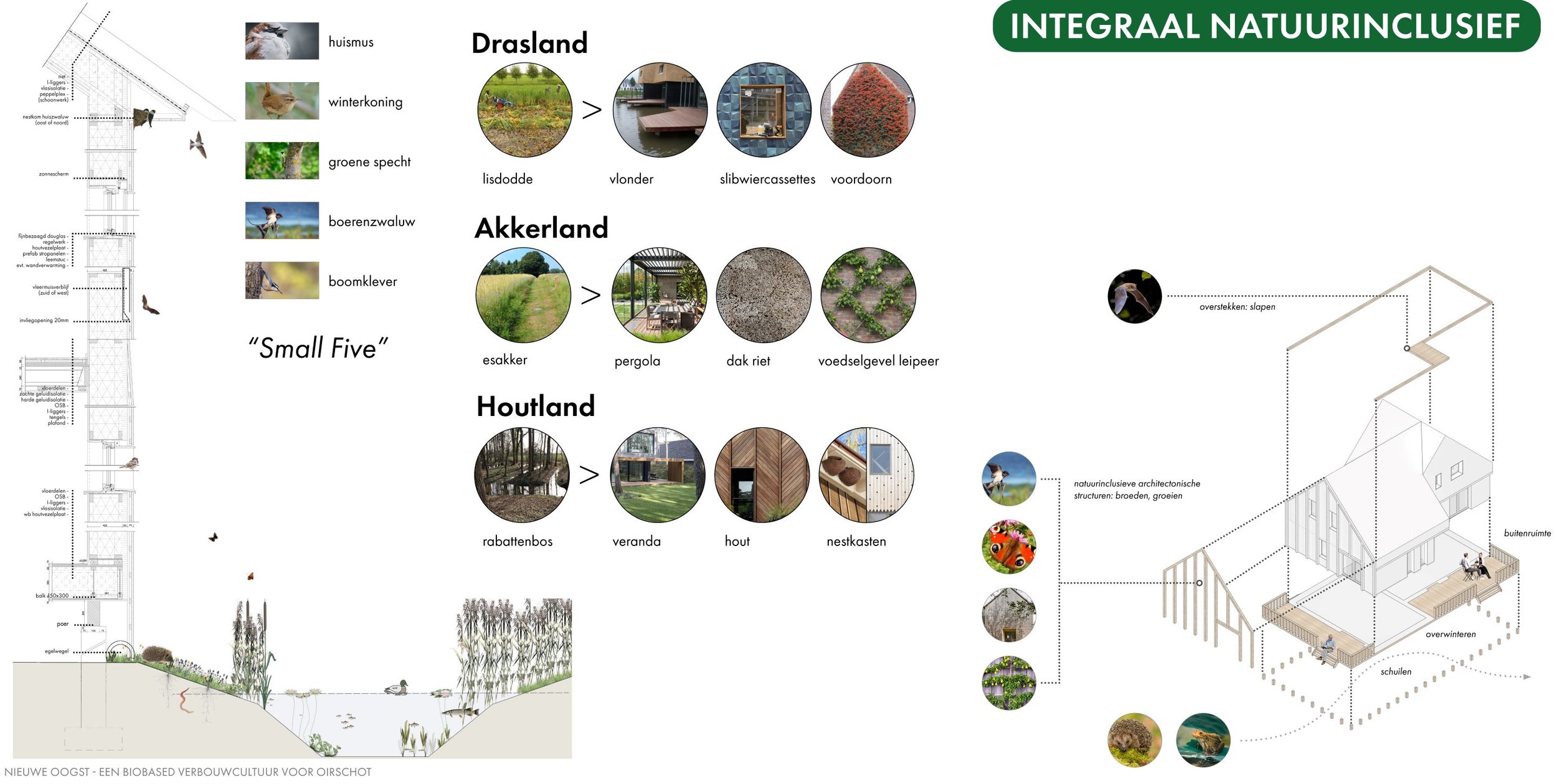
Biobased Oirschot
Oirschot, The Netherlands
Location | Oirschot
Year | 2022
Client | College Rijksadviseurs and Municipality of Oirschot
Status | Competition (Winning proposal)
Collaboration | Copijn, ORGA architect, Level of Detail Architecten, Bureau Veldwerk, AM Gebiedsontwikkeling, Alba Concepts., Nature^Squared en Beyond Now.
People thrive best when we restore our bond with nature and when we generously allow flora and fauna into our living environment. With this conviction we presented our proposal for a new biobased neighborhood in Oirschot.
In our urban plan, the community is at the center of the new biobased culture. We strongly believe that a community should stand for a conscious way of living, in harmony with nature and with a positive legacy for the Earth and future generations. The community lives within a productive landscape that respects the environment and regenerates soil health and biodiversity.
Central to our proposal is the “herdgang”, a typical Brabant settlement typology which lies at the heart of the biobased community. The Herdgang is located at the intersection of landscape structures and become the core of the neighborhood, creating space for community gatherings.
Around the Herdgang, small residential communities of about 30 housing units are anchored in characteristic landscape chambers - the traditional landscape type of the region around Oirschot. This landscape is characterized by long landscape lines (avenues and canals) and by fields bordered by hedges and vegetated banks. In each community residents share facilities such as the outdoor space of the yard, storage in the barn and a guesthouse.
Most of the chambered landscape will remain a productive land for the new biobased building culture. Part of the building material for the houses will be grown and harvested here. The distinction between the wetlands, fields, woodlands and heaths, is reflected in its different harvest and building materials.
The biobased houses are rooted in the building culture of Brabant. We distinguish archetypes such as the farmhouse, the longhouse, the barrier and the barn. They lend themselves well to biobased construction and in their materialization make a visual connection with the productive landscape from which they were harvested. Materials used include hemp fiber, straw, reeds and wood from the area. The houses are built in a prefabricated straw construction system. Depending on the foundation, we can use up to 95% biobased materials. The building system is technically and logistically mature and efficient in construction costs, fast in construction time and constant in performance and quality.
This makes it possible to build a biobased neighborhood that is accessible and affordable for everyone. In addition, with this production we continue to develop the well-known biobased building materials and we prepare to scale up to sustainable building systems.

















