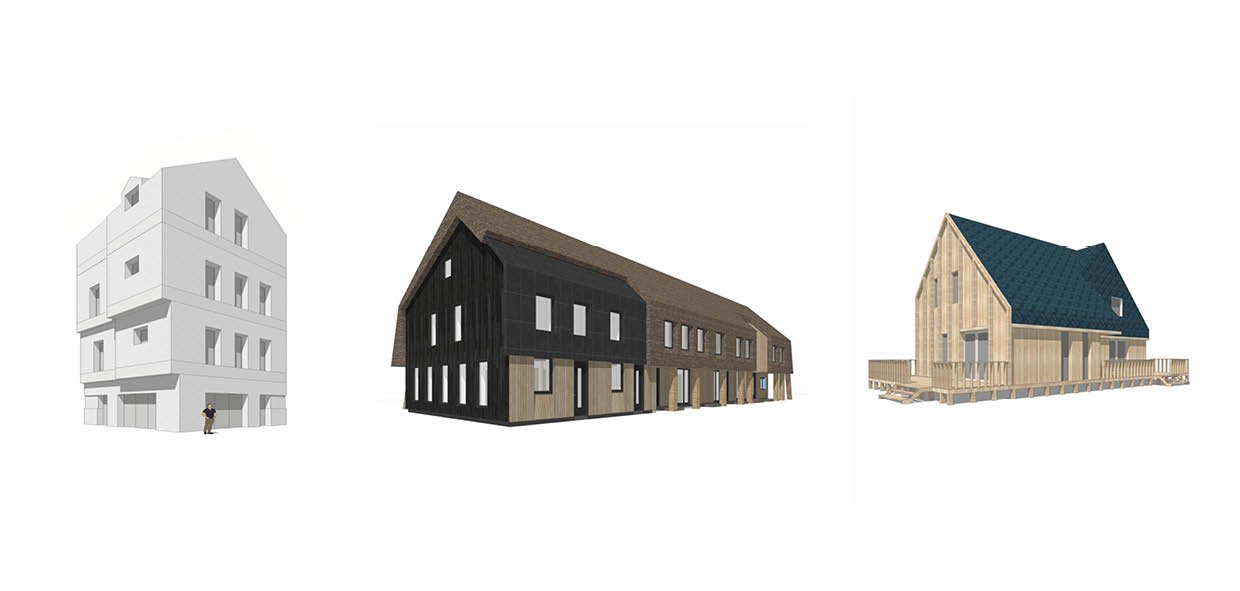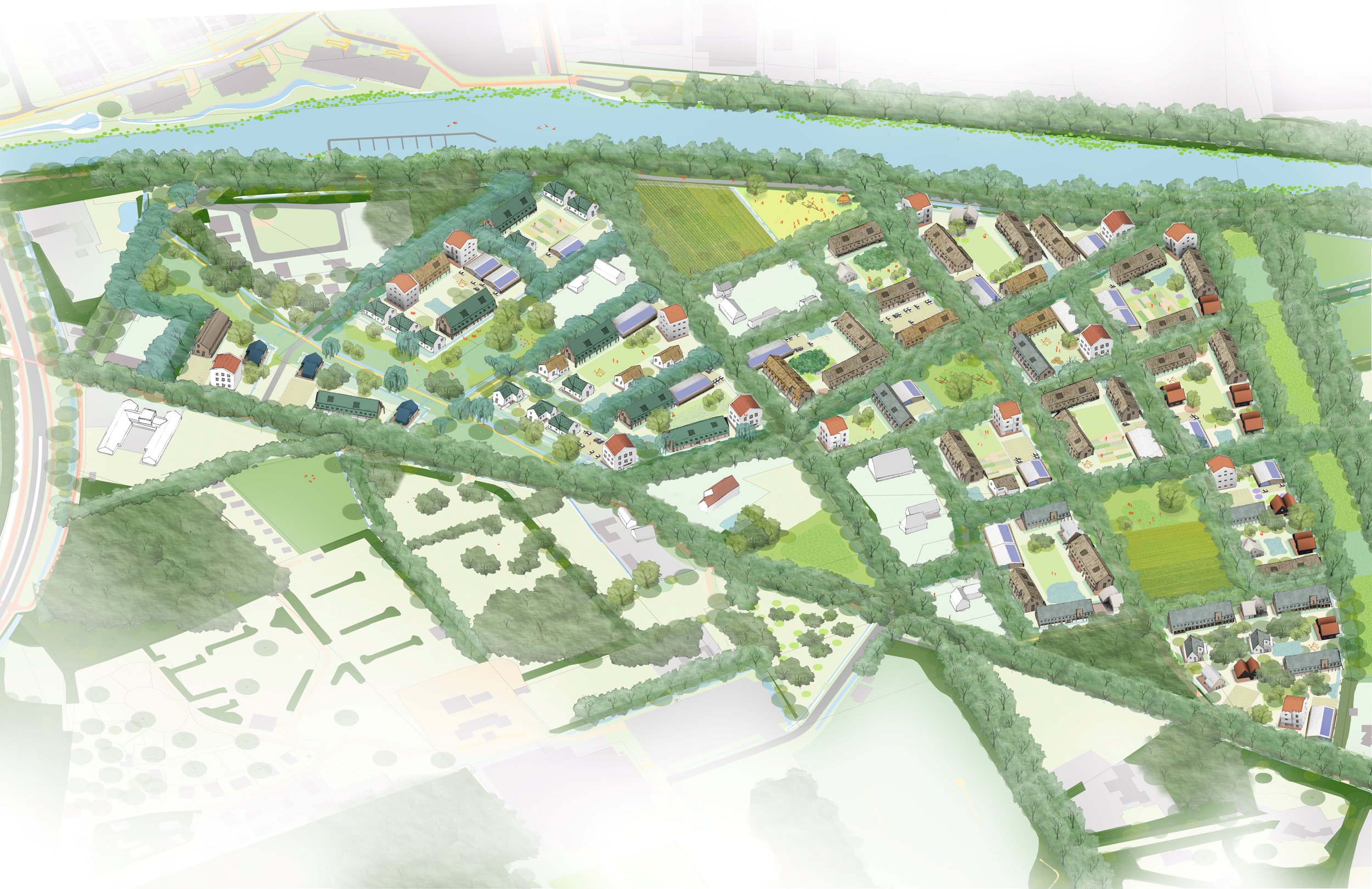
Development plan
De Kemmer
Oirschot, The Netherlands
Location | Oirschot, The Netherlands
Year | 2023 - 2024
Clients | Municpality Oirschot
Status | Development plan has been approved
Collaboration | Copijn, ORGA architects and Level of Detail Architecten
Links | https://www.oirschot.nl/dekemmer
The development plan for the area ‘De Kemmer’ in Oirschot (NL) is the elaboration of our winning proposal ‘Biobased Oirschot’ that was made for the College Rijksadviseurs and the Municipality of Oirschot in 2022. The plan is the spatial framework for the development of a residential landscape in which a harmonious integration in nature is the central theme.
Landscape first!
De Kemmer aims to be an attractive and resilient habitat, not only for people but also for all other living things. At the core of our vision is the (re)appreciation of the characteristic Dutch ''chamber landscape''. This landscape that consist of a framework of lanes of trees, forest and hedgerows is not only preserved but even enriched and expanded. It offers a habitat for a rich diversity of species. These green structures also provide a robust basis for the development of diverse and small-scale residential communities, deeply rooted in the landscape.
Water and infrastructure
Expanding the existing landscape structure is mainly for enhancing and enriching natural values. But the areas water system and infrastructure are also linked to this framework. A water cascade of local storage, shallow trenches and ditches ensures that water can infiltrate in the area. To limit the amount of new infrastructure in the neighborhood, the existing roads are used as a starting point. New infrastructure forms a network of one-way traffic loops with a low car intensity. Next to the road structure there is also a separate walking and cycling network through the neighborhood.
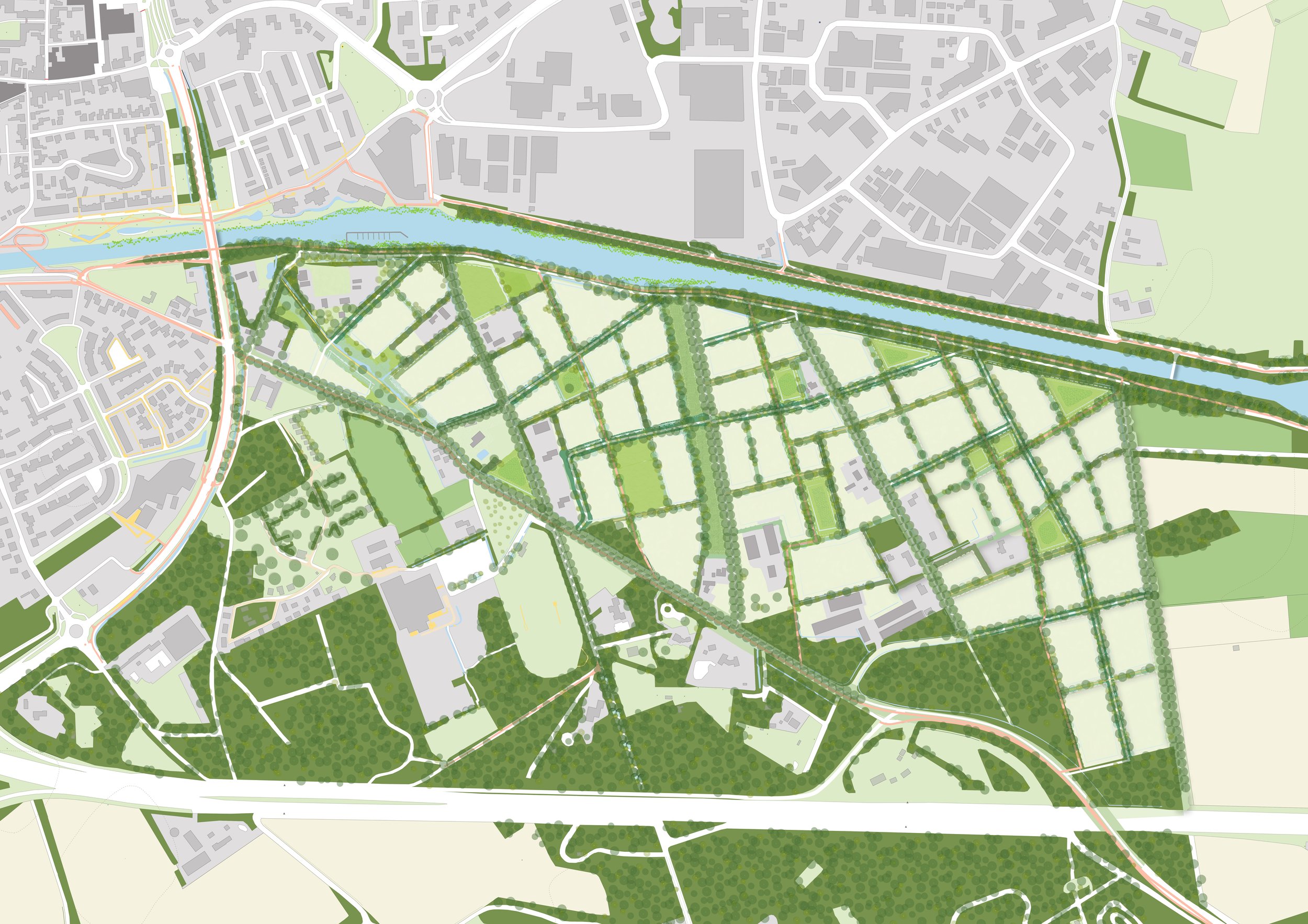
'Chamber Landscape' De Kemmer
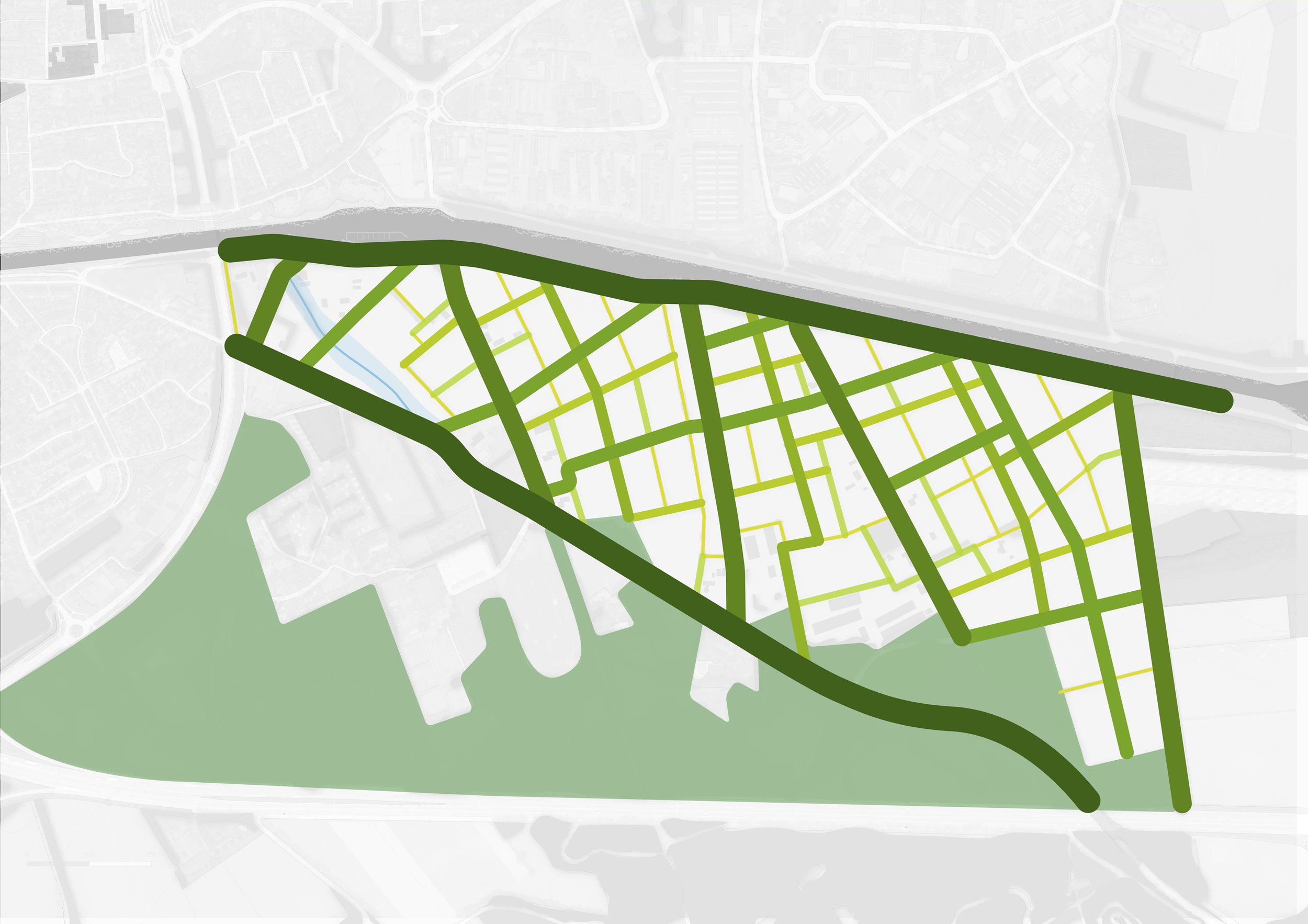
Landscape structure
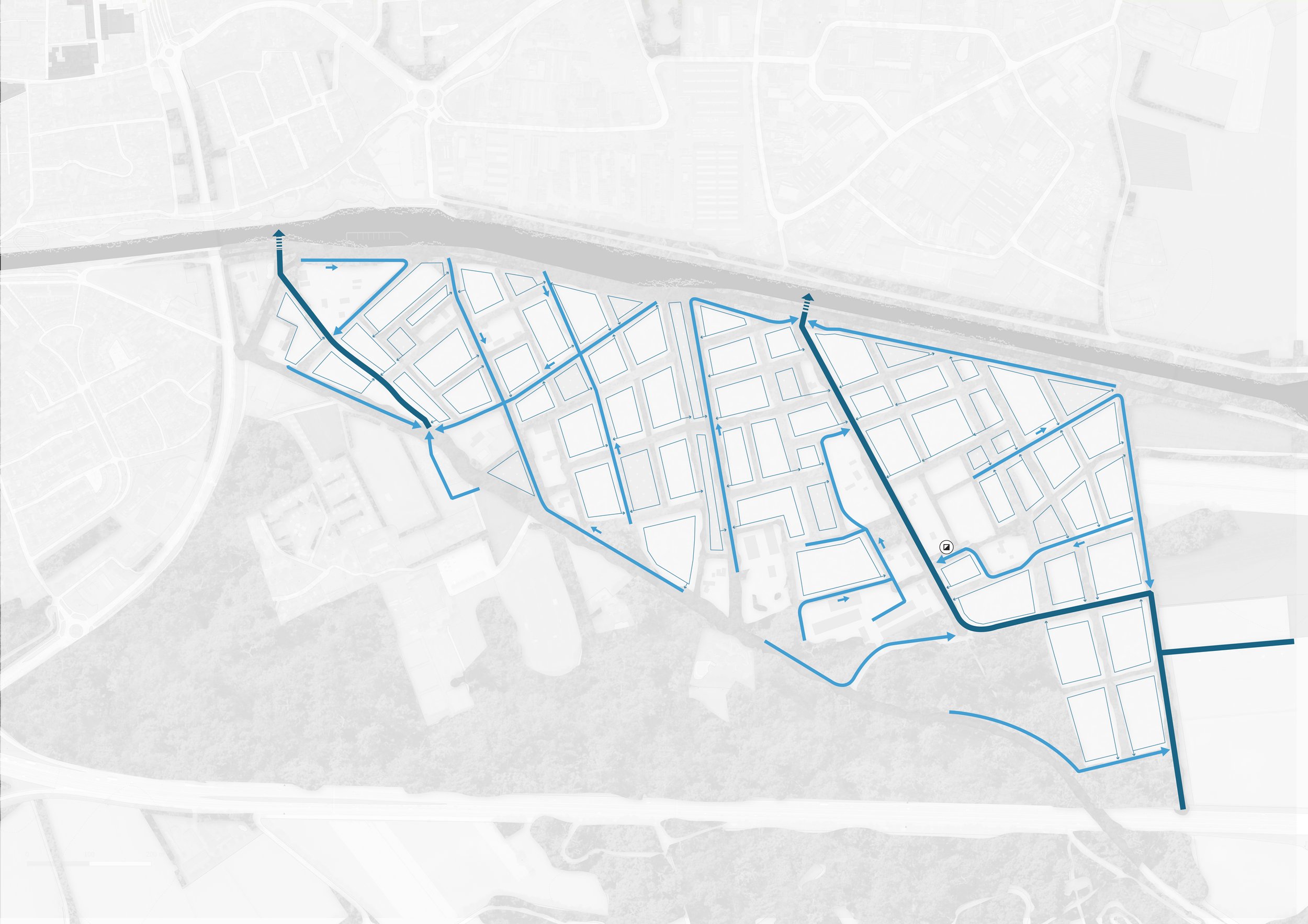
Water cascade
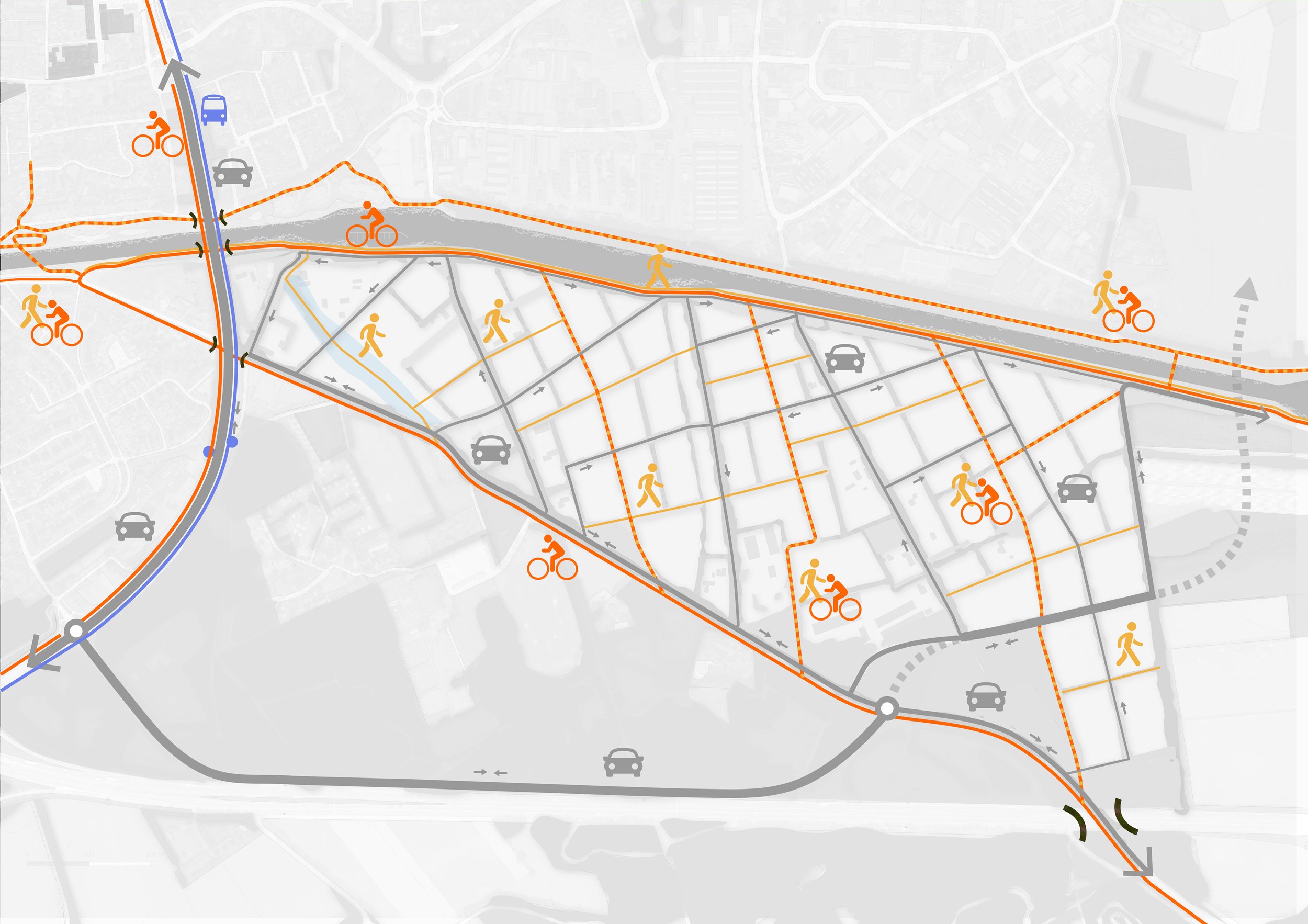
Infrastructure
Collective inclusive living
Each landscape chamber is the perfect base for the development of residential communities. Each chamber accommodates a central yard around which building blocks are positioned. This generous communal space offers opportunities for various activities, such as a picking vegetables and fruit, playing and collective events. Besides the communal garden, each house has a small private garden. Central parking hubs ensure the courtyards are almost completely car-free.
Biobased
We do not only develop biobased, we are biobased! Ambition for the development of the houses is to build as biobased as possible! We introduce three vernacular typologies; farmhouse, longhouse and lodge. A mix of these typologies can be found in every 'landscape chamber’. The development plan for De Kemmer sowcases how around four hundred houses can naturally fit into the landscape.
With these ambitions, the development plan for the area De Kemmer not only serves as a plan for spatial development but also as a blueprint for a sustainable and inclusive community. It is a vision that enables living in harmony with nature, while allowing space for innovation and sustainable growth.












