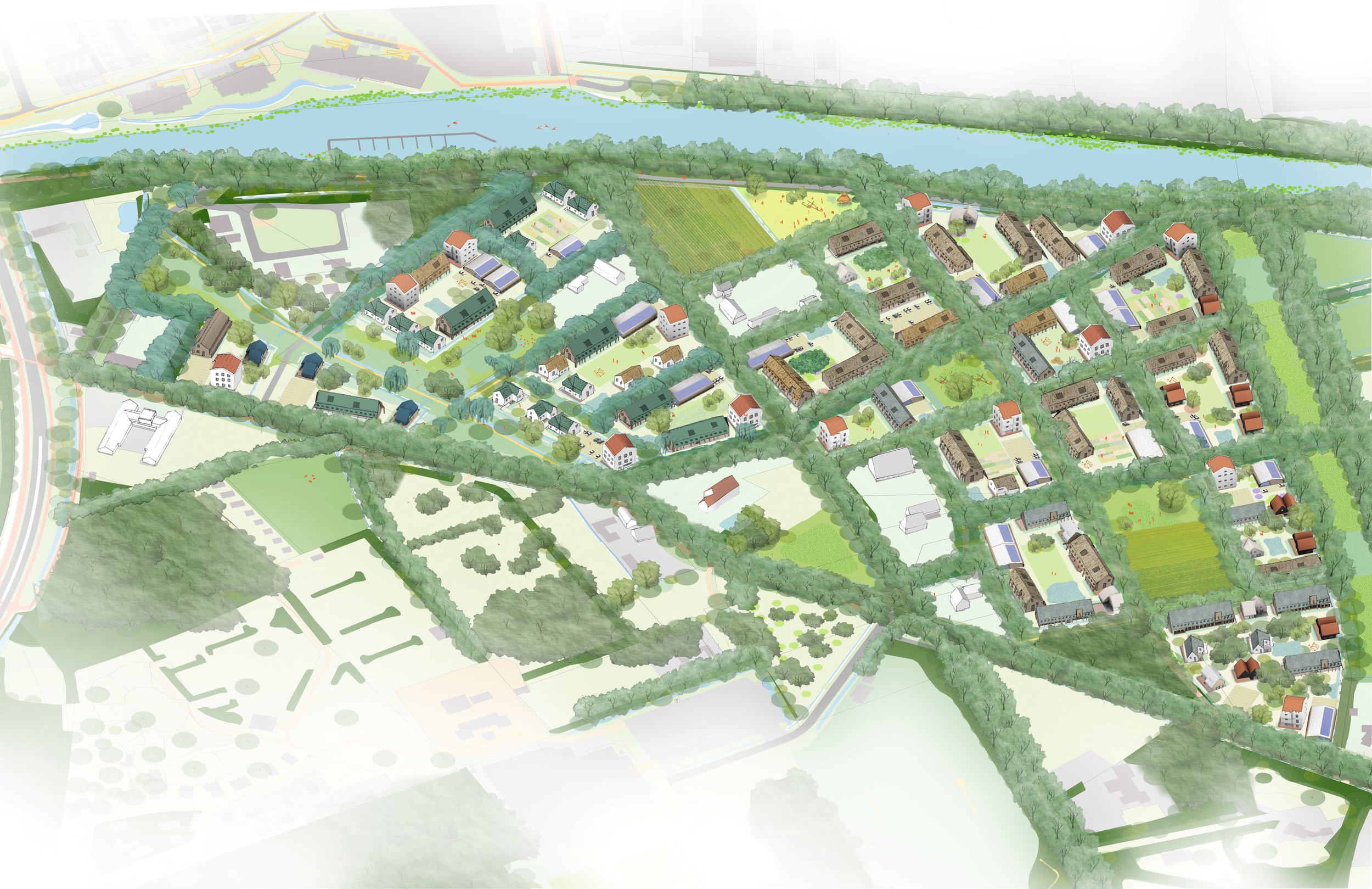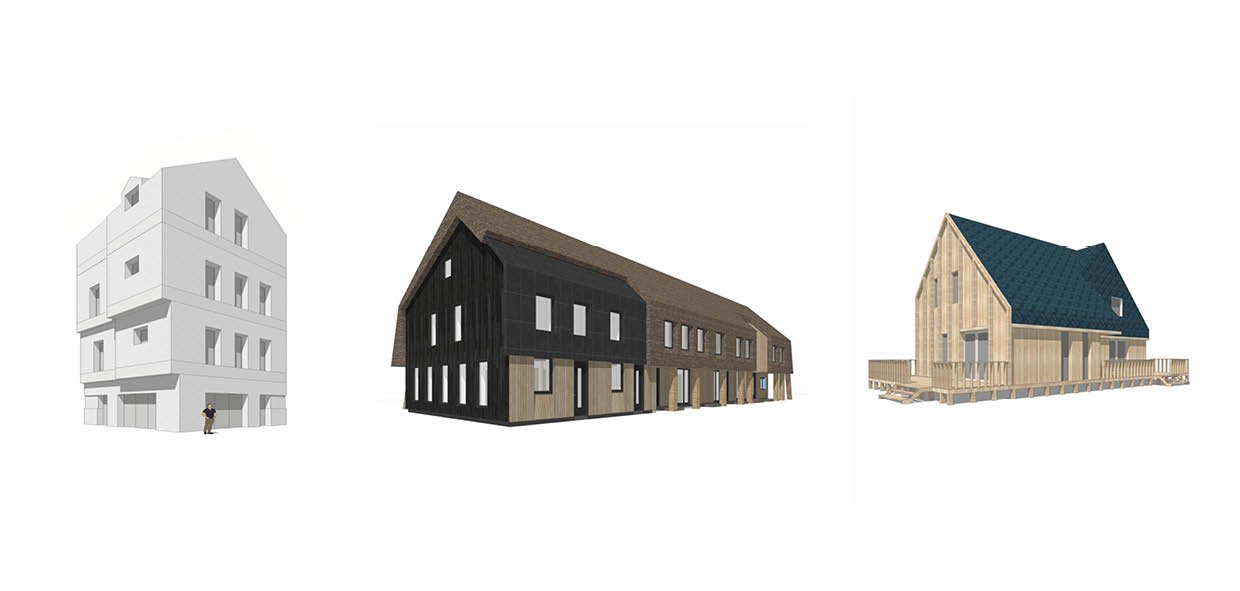
Urban plan De Heerlijkheid Curtis
Heemskerk, The Netherlands
Location | Heemskerk, The Netherlands
Year | 2023 - 2024
Clients | Timpaan and Trebbe
Status | | SO completed – VO starts in 2024
Collaboration | Heren5 Architecten
Links |
De Urbanisten and Heren5 have been selected for the realization of ‘De Heerlijkheid Curtis’in Heemskerk. De Heerlijkheid Curtis offers a modern living environment that blends seamlessly with the natural landscape of Heemskerk. At its heart are two central public spaces, surrounded by four unique residential clusters, providing around 100 homes.
The goal of De Heerlijkheid Curtis is to create a vibrant and contemporary living environment that integrates naturally with its surroundings. De Heerlijkheid Curtis will stand out for its harmonious and natural design. The design embraces mature tree-lined avenues, large trees, and abundant shrubs. The homes are thoughtfully grouped around the existing green values into four clusters, called curtissen. with four core values guiding the urban design.
Preserving and Enhancing Natural Values
A key focus in developing De Heerlijkheid Curtis is preserving and enhancing the existing natural elements. The tree-lined avenues along Marquettelaan and the Kruipwilg are central to this effort. The aim is to protect and, where possible, strengthen these features to maintain the area’s green character. The landscape takes advantage of its natural height differences, bringing the unique rolling terrain of the nearby beach ridge into the design. This creates two distinct landscapes: the higher ‘Duinheuvel’ and the lower ‘Duinvallei,’ each with its own character and purpose.
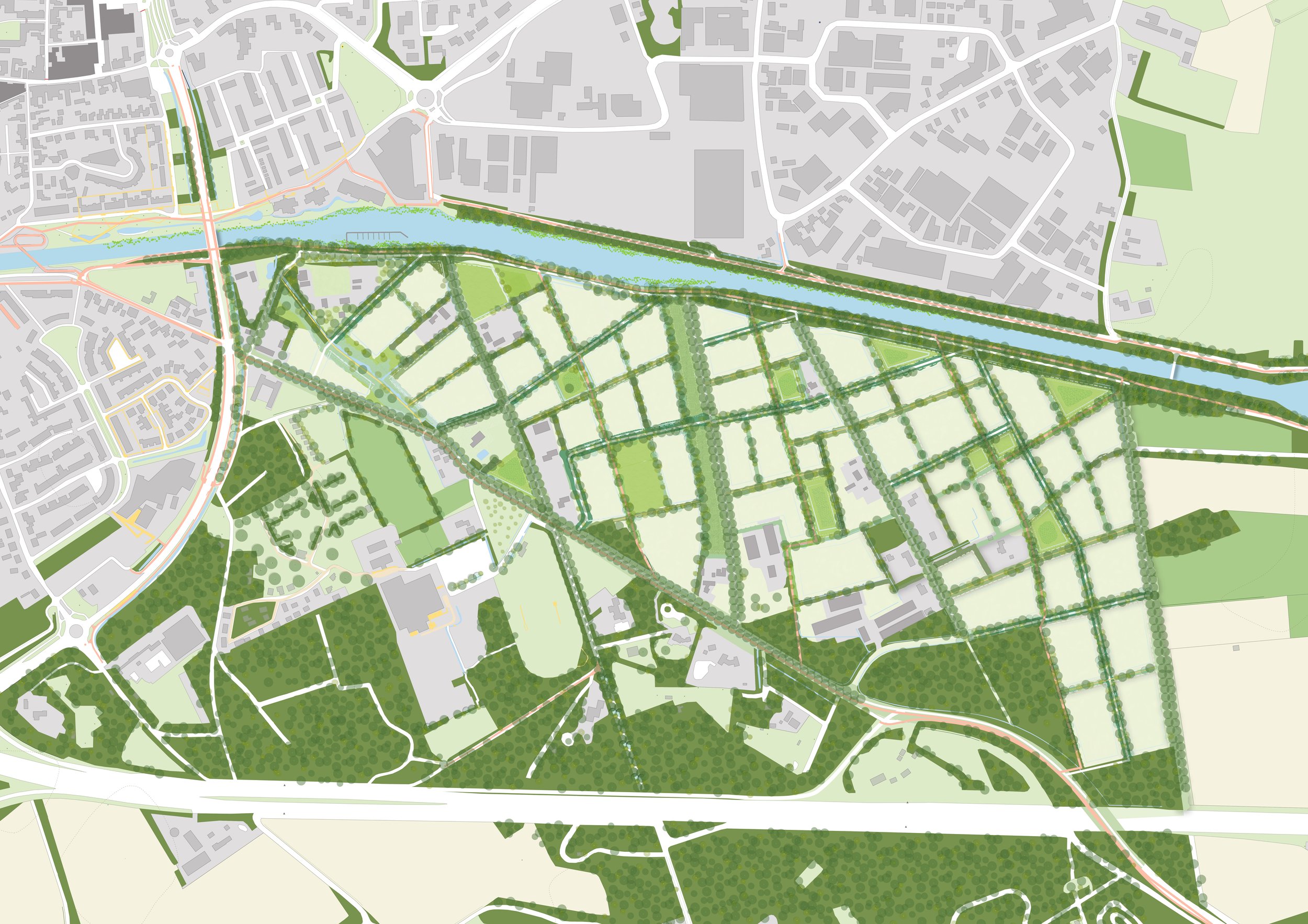
'Chamber Landscape' De Kemmer
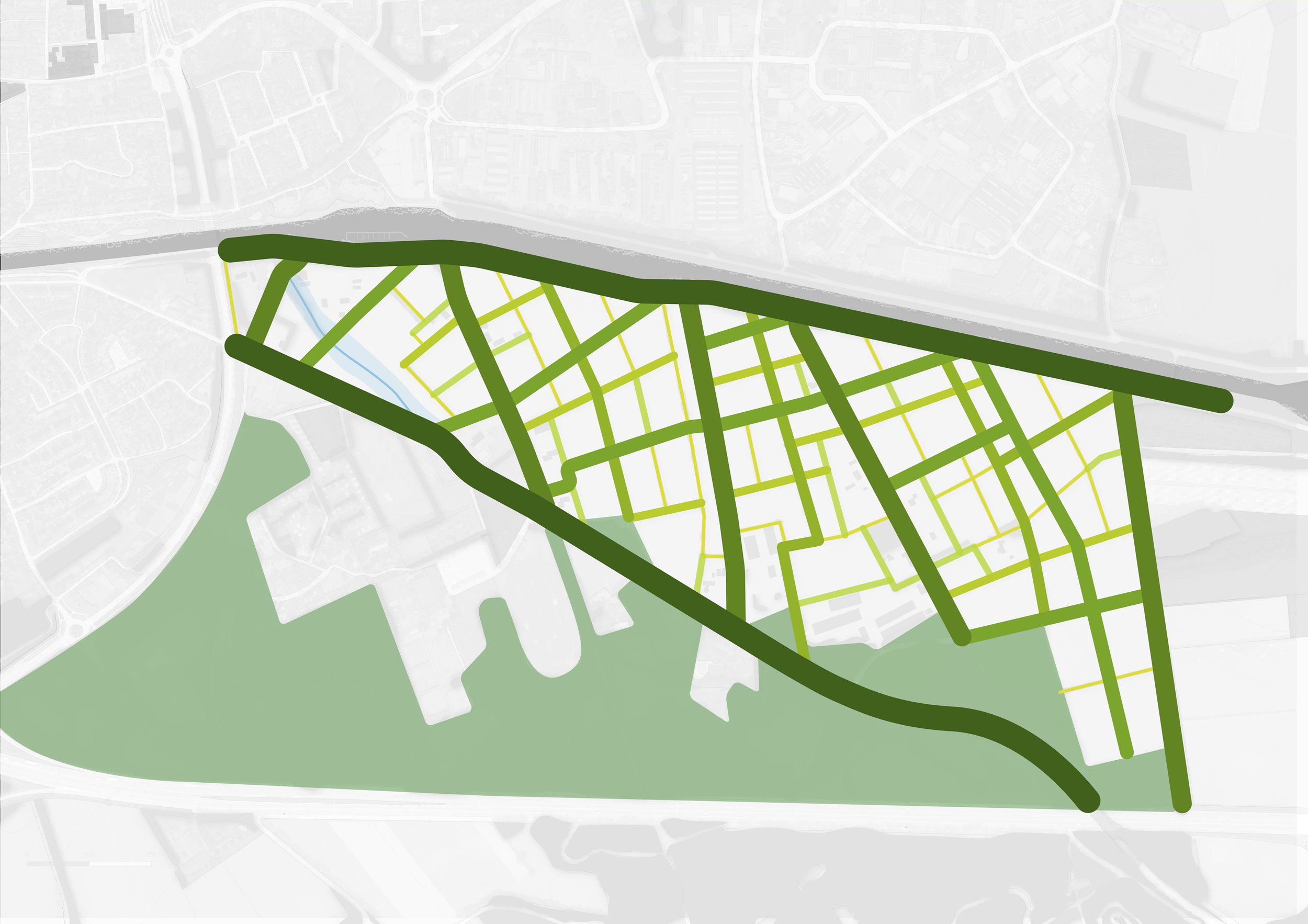
Landscape structure
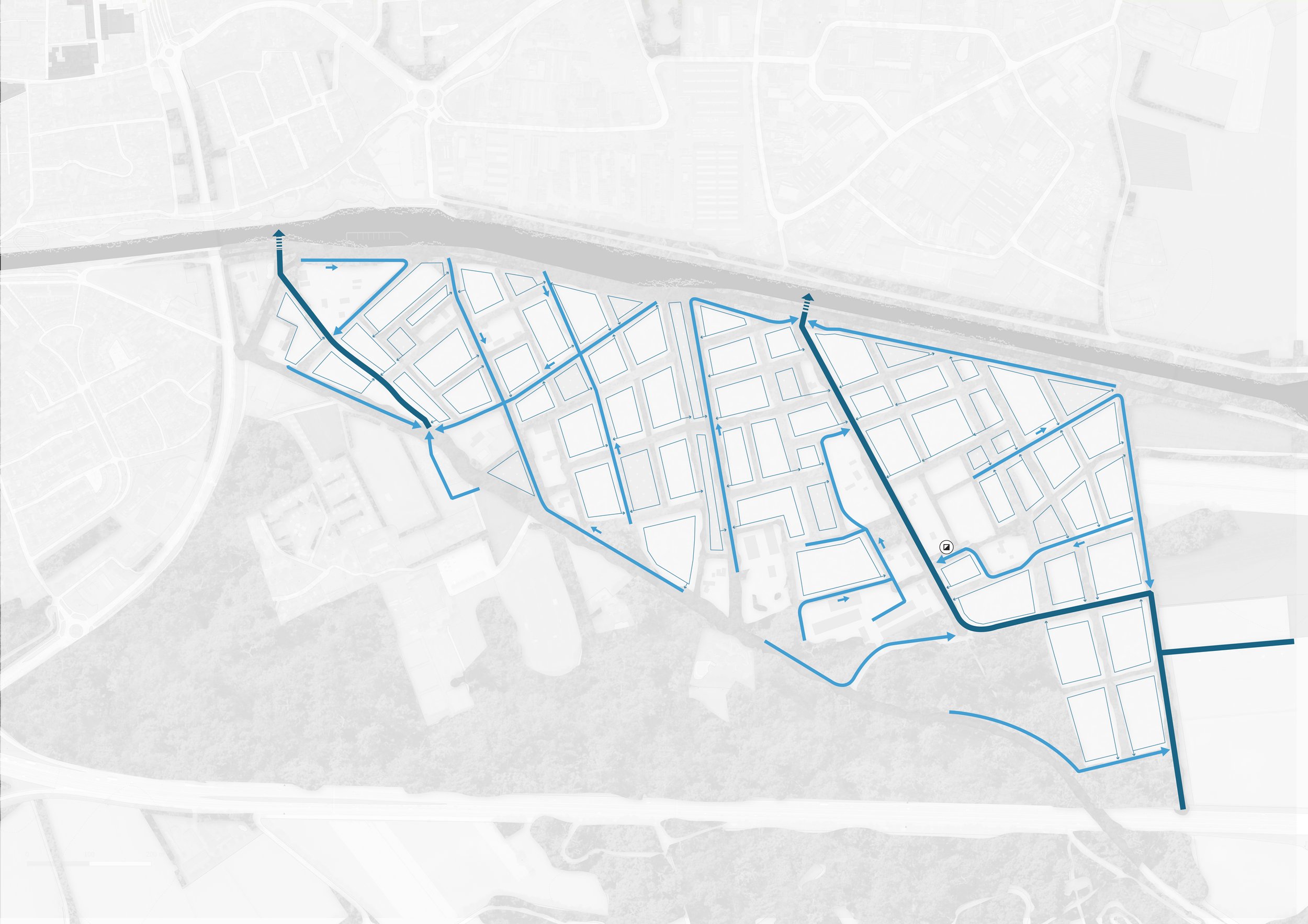
Water cascade
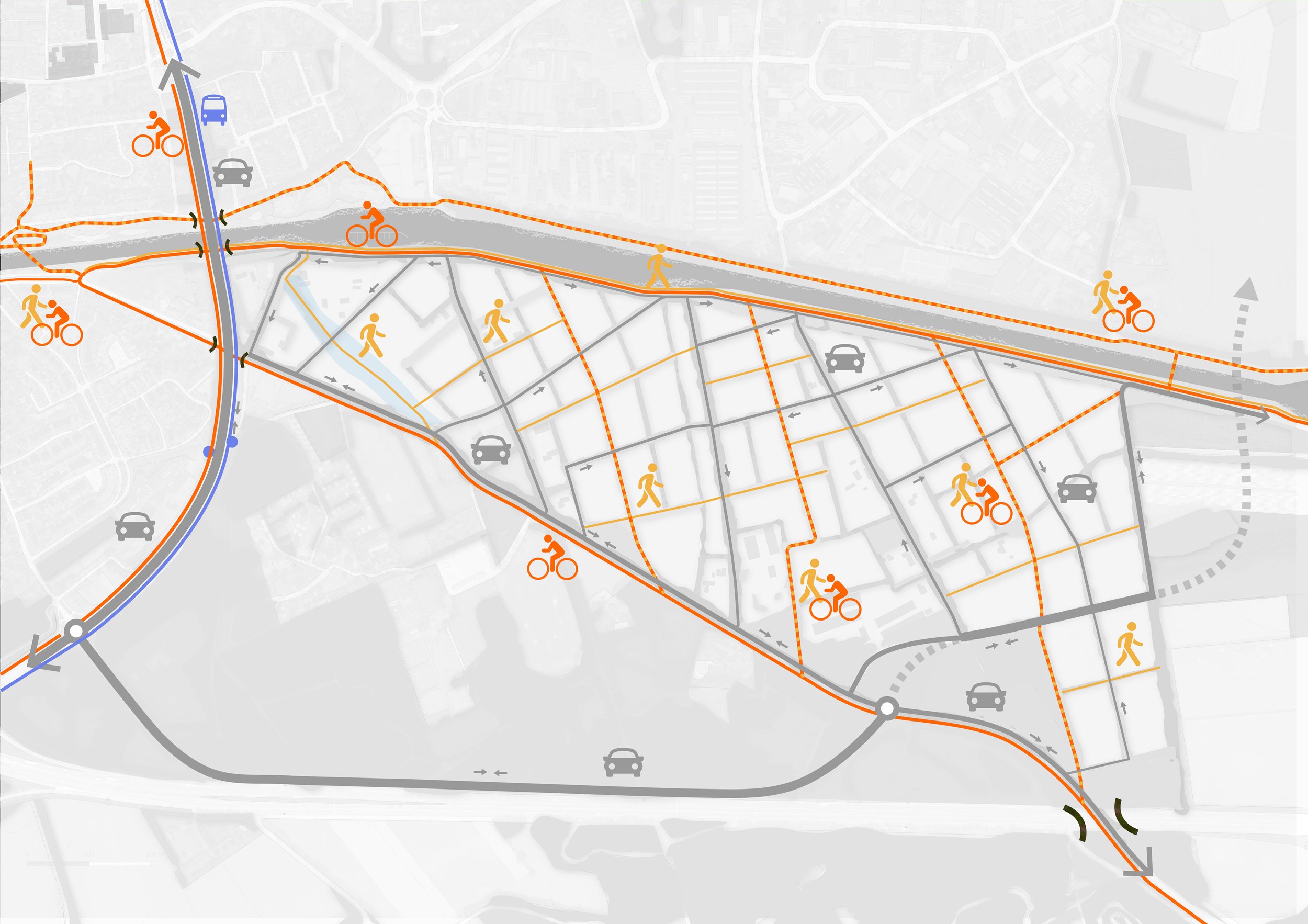
Infrastructure
A Sustainable Water System that Enhances the Landscape
Water is a key element in the design. The landscape is designed to ensure the water system functions optimally by utilizing the natural slopes of the terrain. Water infiltrates the higher areas and flows to the lower, wetter parts, supporting a healthy water management system. This approach is crucial in Heemskerk's dry, sandy soils, where managing and conserving water is essential. Each courtyard, building, and parking area plays a role in supporting a sustainable water system.
Building Community in an Inviting Landscape
De Heerlijkheid Curtis is about more than just housing; it’s about creating a community. The public spaces are designed to encourage interaction and social connections. Both new and long-term residents of Heemskerk are invited to meet in a pedestrian-friendly environment. Cars are secondary, contributing to a safe and welcoming living space.
Unique Housing
The four residential clusters in De Heerlijkheid Curtis are carefully spread across the landscape with a minimal footprint, reducing environmental impact. Each cluster has its own identity and housing style. There are also shared spaces for residents to enjoy. The design includes wide openings and clear sightlines between the clusters, allowing the surrounding landscape to flow naturally. Communal indoor spaces overlooking central public areas provide a place for residents to gather.
Next steps
The Urbanisten and Heren5 are now refining the sketch design into a preliminary plan for the public spaces.
