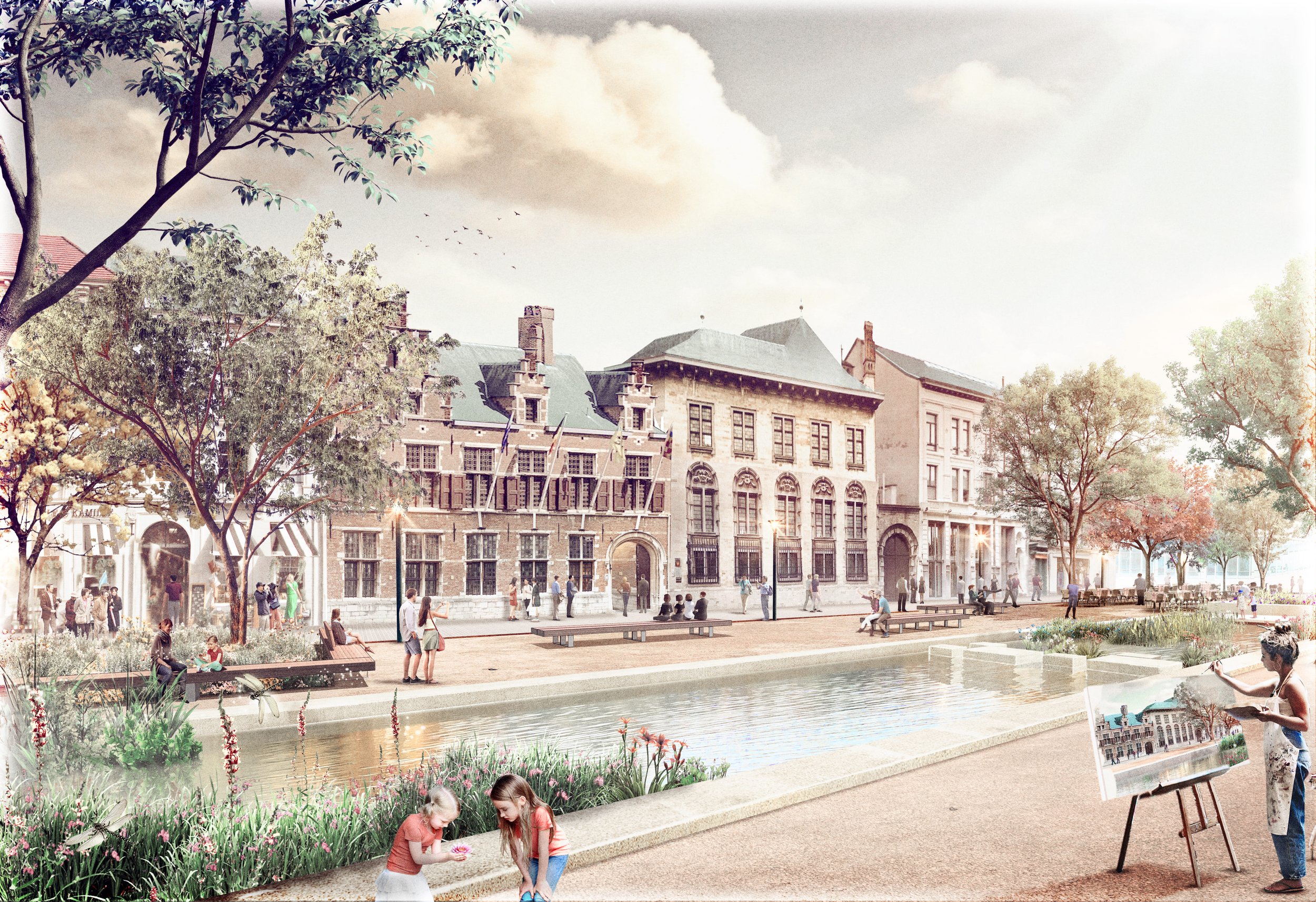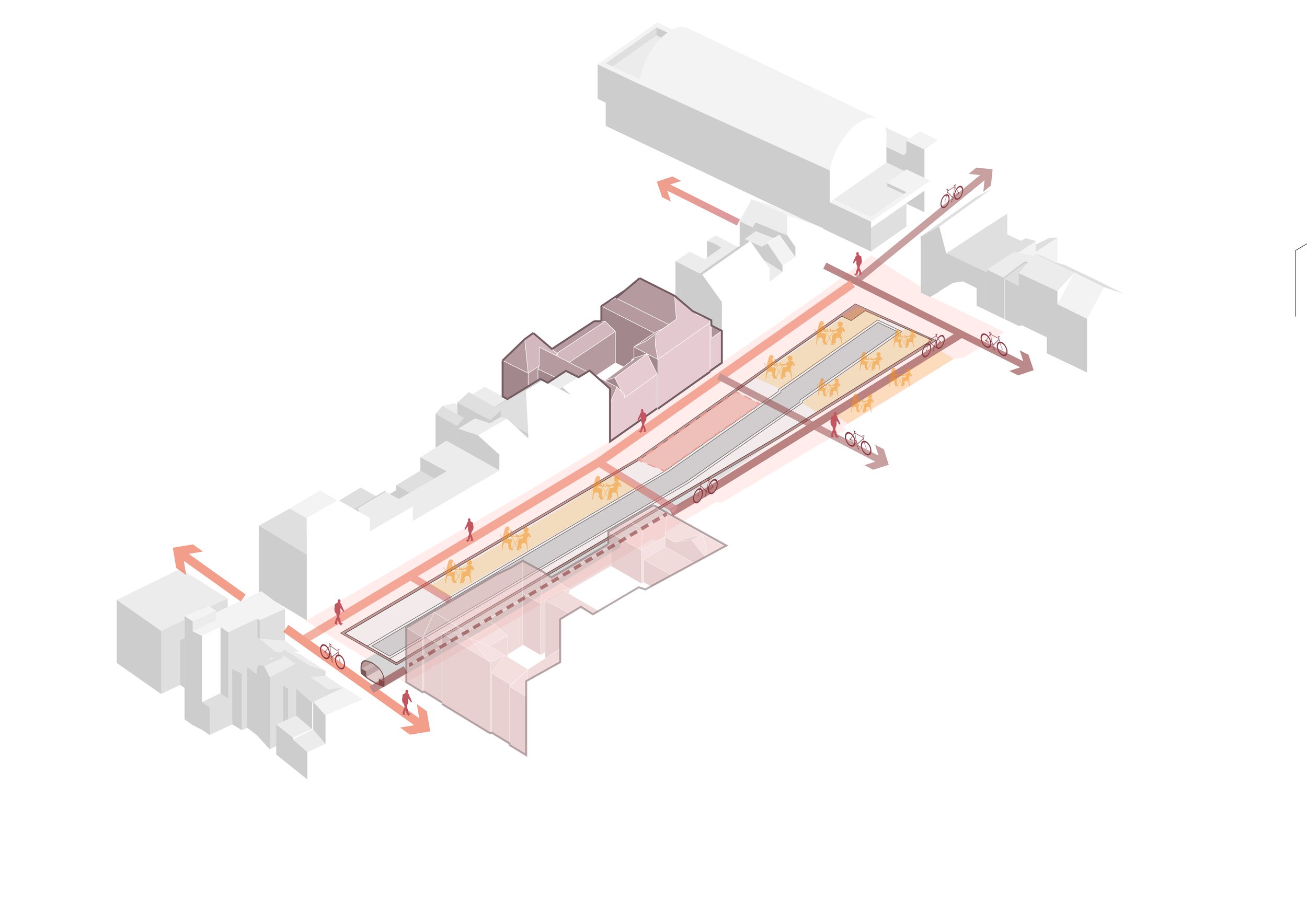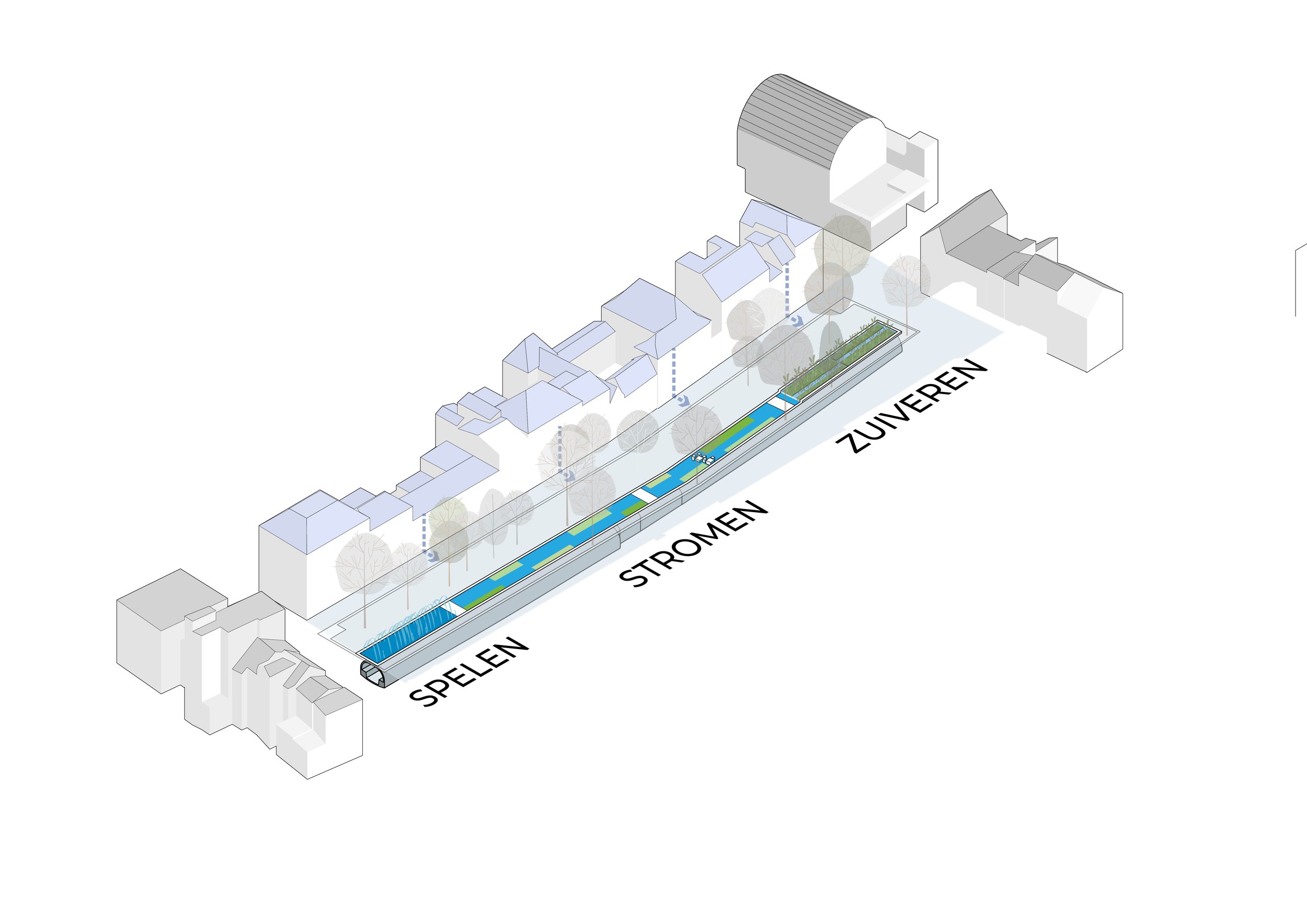
De Wapper
Antwerp, Belgium
Location | Antwerp, Belgium
Year | 2023
Client | City of Antwerp, Waterlink
Collaboration | OMGEVING, De Urbanisten, D+A Consult
Status | Preliminary design for the public space
Links | More information about Wapper
In 2019, the Water Plan for Antwerp was made by De Urbanisten. De Wapper, a design study within the Water plan, underscored the importance of implementing a sustainable water system in the city center. The subsequent call for the rejuvenation of De Wapper directly stemmed from the proposals outlined in the Water Plan for Antwerp.
De Wapper is a square at the heart of Antwerp. With numerous eateries and commercial establishments, the area is designated for leisure, being a resting spot for shoppers coming from neighboring shopping streets like Meir or Schuttershofstraat. Besides this, the lively space serves contemporary cultural functions such as hosting the esteemed Rubens House while retaining historical significance within the city's water infrastructure.
However, the current state of the square is outdated, limiting its function as a place to linger. The existing greenery is of low quality, causing the square to become a heat island on warm days. Old concrete structures have a significant spatial impact, as well as the entrance pavilion for The Rubens House, resulting in a messy and illegible space.
Therefore, the city of Antwerp launched a competition in 2022 to design a contemporary square for the Wapper. De Urbanisten, in collaboration with OMGEVING, won the competition to redesign the public space. Our vision aims to address the challenges of the square while enhancing its functionality and aesthetic appeal.
Current situation De Wapper (2019)
Two spatial principles

Situated in the heart of a vibrant shopping district, the Wapper functions as an important connection of prominent shopping streets like Meir and Schuttershofstraat. Moreover, it acts as a gateway to the various cultural hotspots such as the Bourlaschouwburg and the market on Theaterplein. Cyclists and pedestrians utilize the square for convenient navigation, while shoppers take a break on one of the terraces

Throughout history, De Wapper has played a crucial role in the water management of the city, acting as a link connecting the underground sewage system called the ‘Ruien’ to the Scheldt River and serving as a vital source of fresh drinking water. The proposed redesign of the square seeks to revive the historical meaning by making them visible on the square once again.
The water system explained
The design emphasizes De Wapper's historical importance as a source of clean water, bringing the Ruien to life through a centrally located water feature that symbolically references the concealed waterways beneath. This water element serves as the spatial backbone of De Wapper, presenting distinct identities, each contributing uniquely to the water system and offering diverse experiences for visitors of the square.
The approach involves two key aspects:
Unveiling the water's history
By unveiling the hidden water structure beneath the city, the proposal makes the water experience tangible for visitors. This approach connects the present-day city with its historical roots, providing a unique perspective on the significance of the Ruien.
Clean water source
The proposal envisions a central water body at the heart of the square. This not only draws attention to the historical role of De Wapper but also addresses contemporary needs for sustainable and accessible water sources.
The water system on De Wapper operates in a circular manner. By collecting and reusing rainwater from nearby roofs and the square itself, a sustainable water system is established. Excess water is retained in the space within the Ruien beneath the square, undergoing natural purification processes on-site. This ensures the availability of collected rainwater for reuse and introduces a dynamic water feature, transforming De Wapper into a source of both historical significance and contemporary sustainability.
The watersystem seen from the Meir site showing the play fountain and underground water storage in the Ruien.
The watersystem seen from the Hopland site, showing the natural purfication process of rain water through green bio filter.
Prelimary design proposal
The design strives to harmoniously integrate the city's ambitions to enhance the water experience with broader goals related to climate adaptation, ecological considerations, and the preservation of the city center's rich history and cultural heritage.
De Wapper during summertime
Drawing closer to the redevelopment of the Wapper
The preliminary design of the Wapper is ready. The city would like to inform you and invite you to the information session on February 26, 2024, in the Art Nouveau hall at Horta on Hopland. The preliminary design will be shown there and the project leader and designers will be present to answer your questions.






