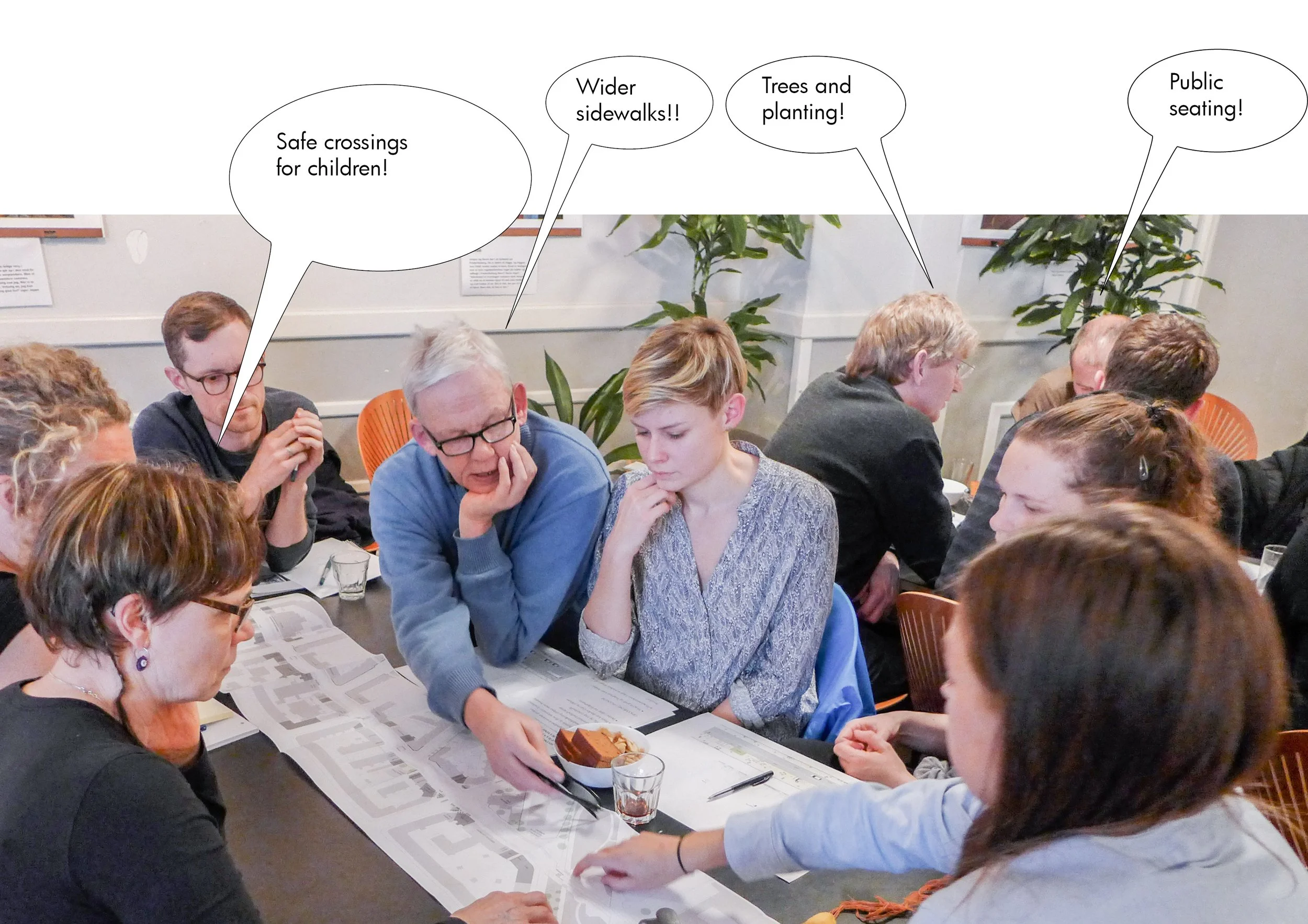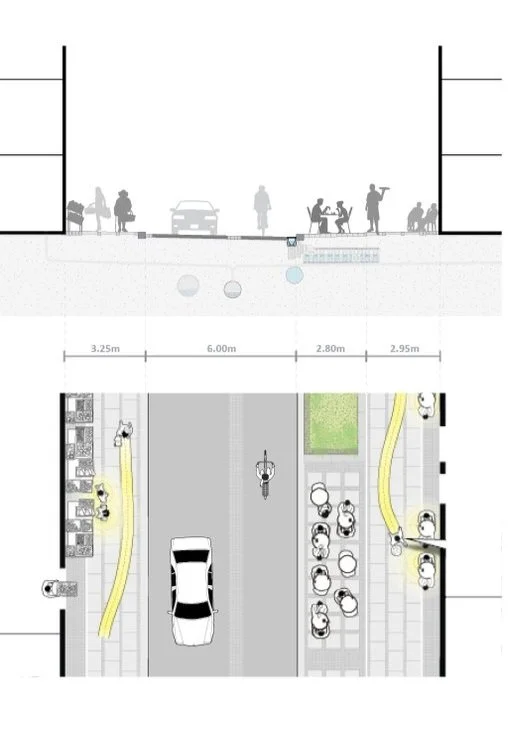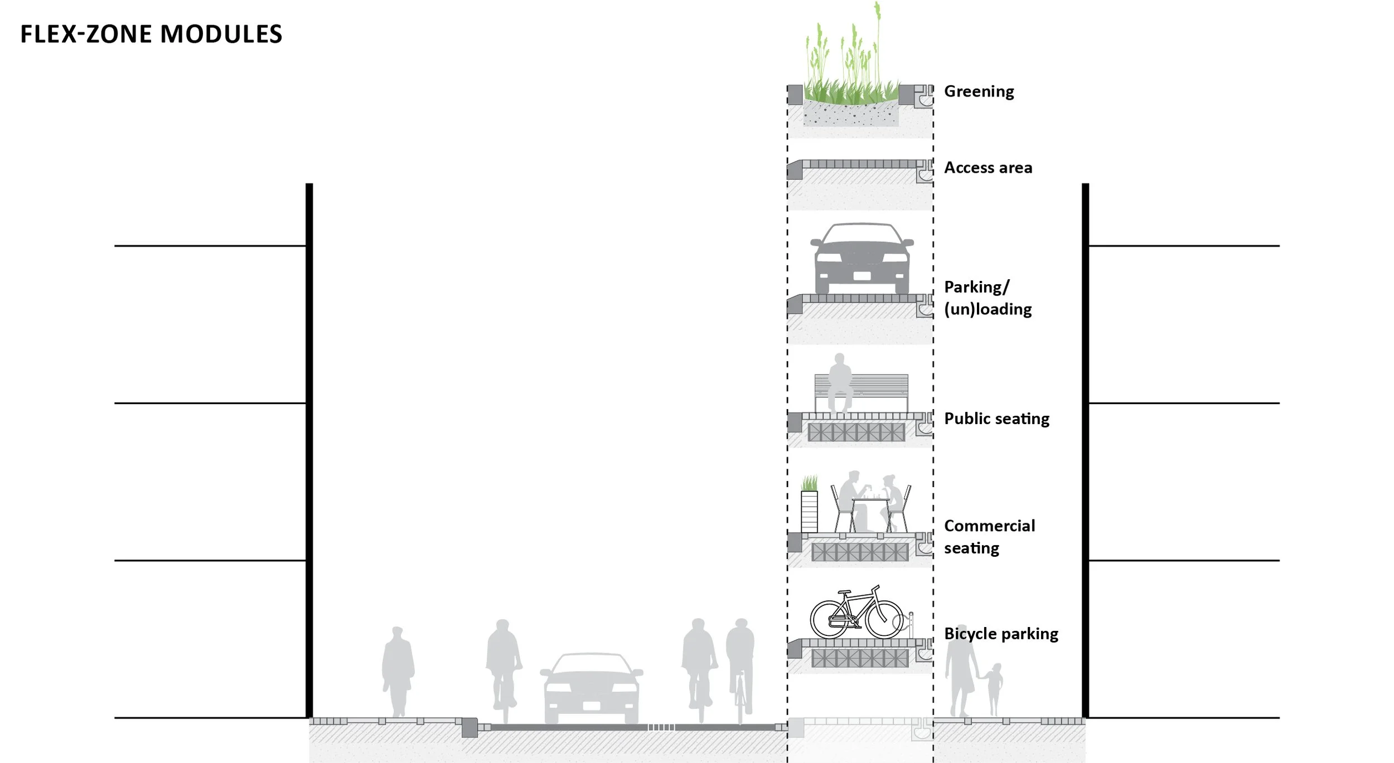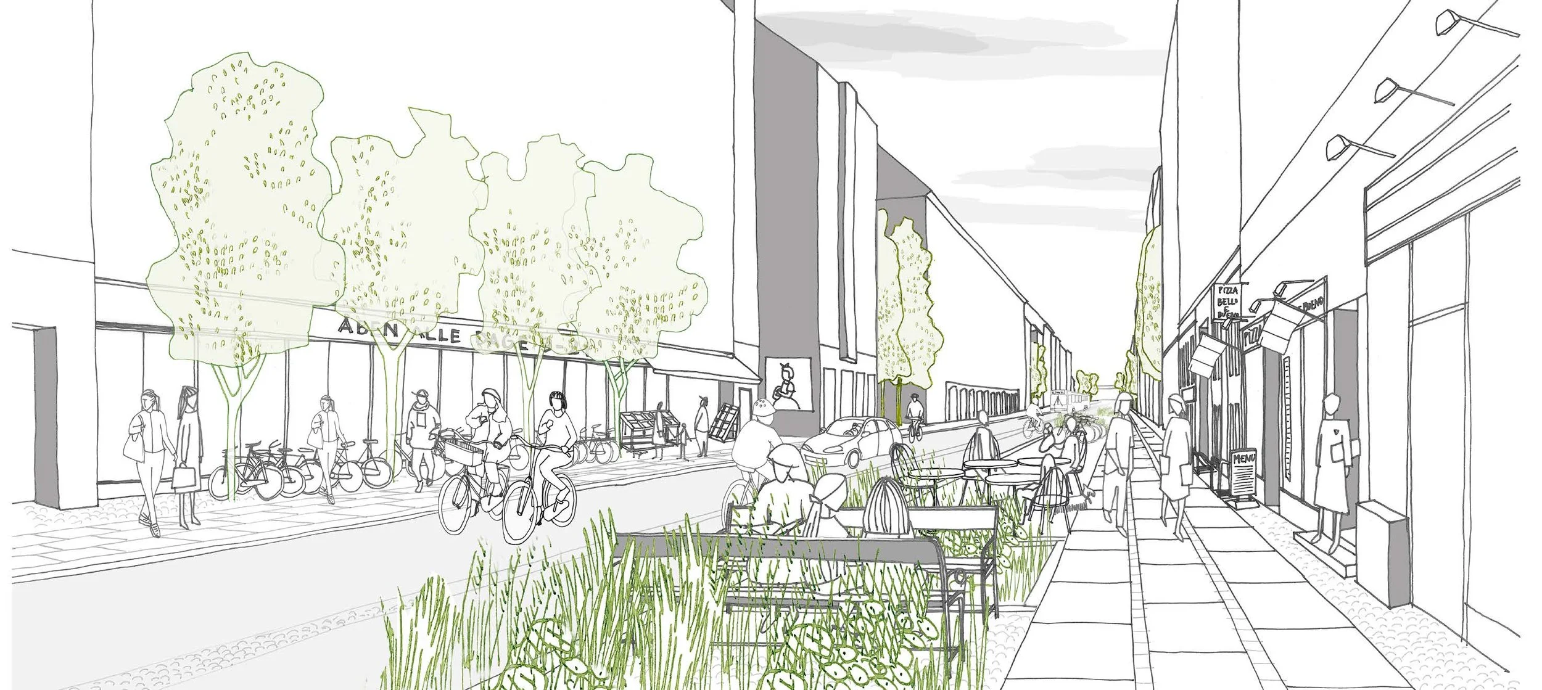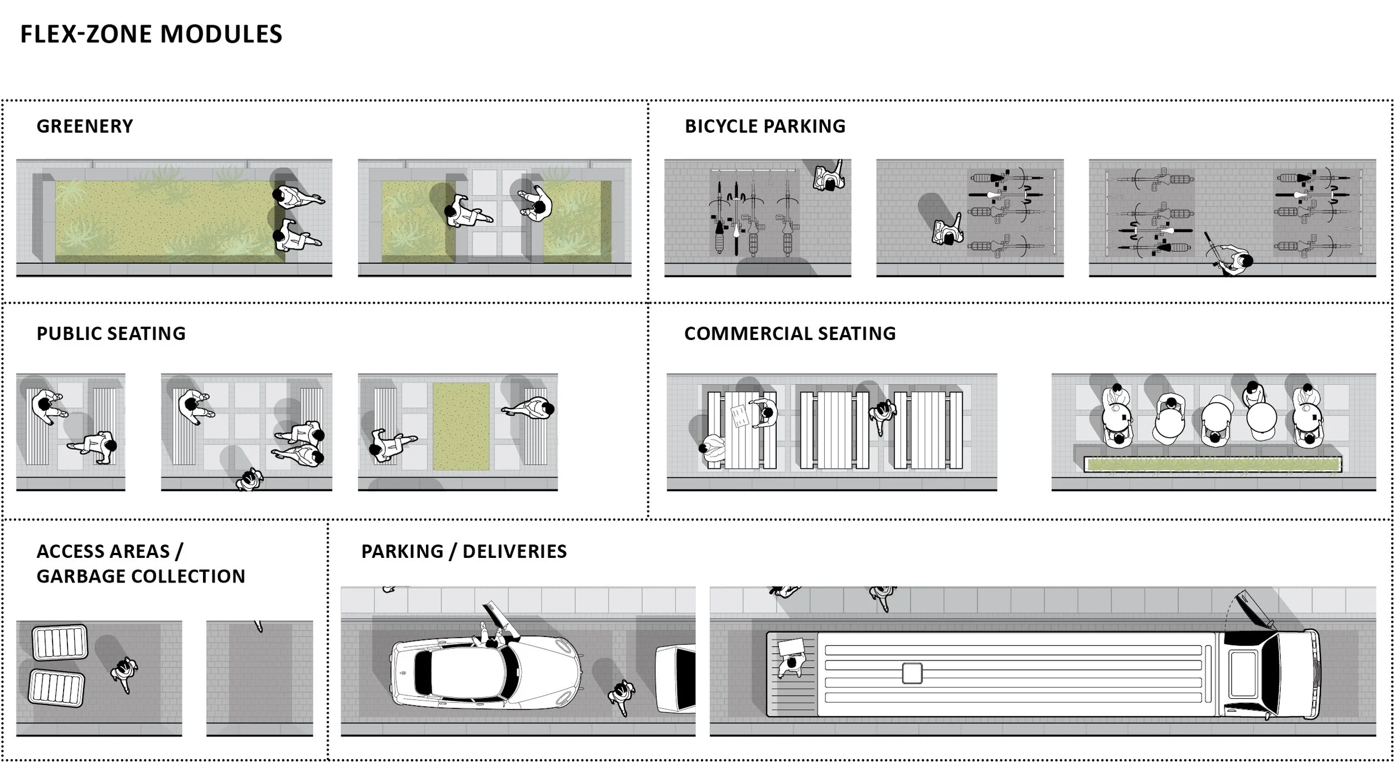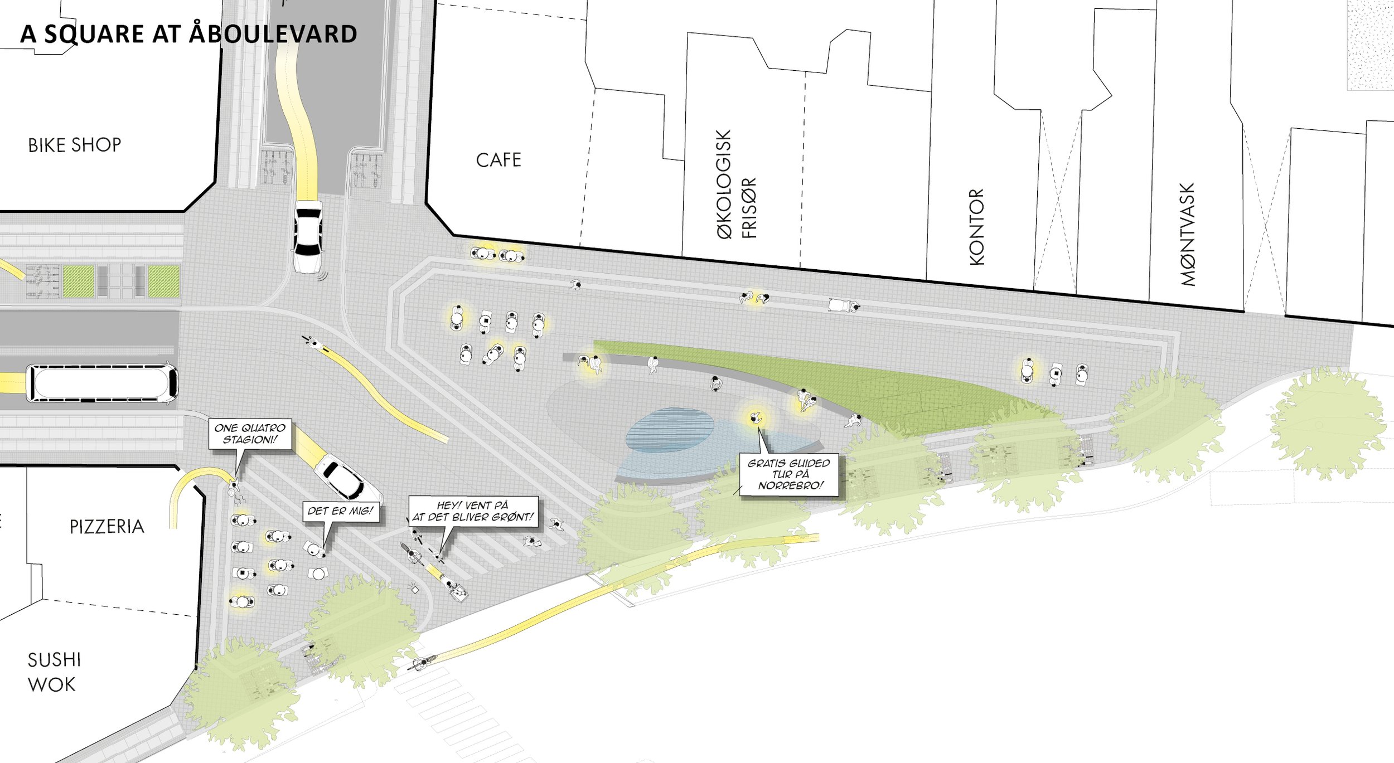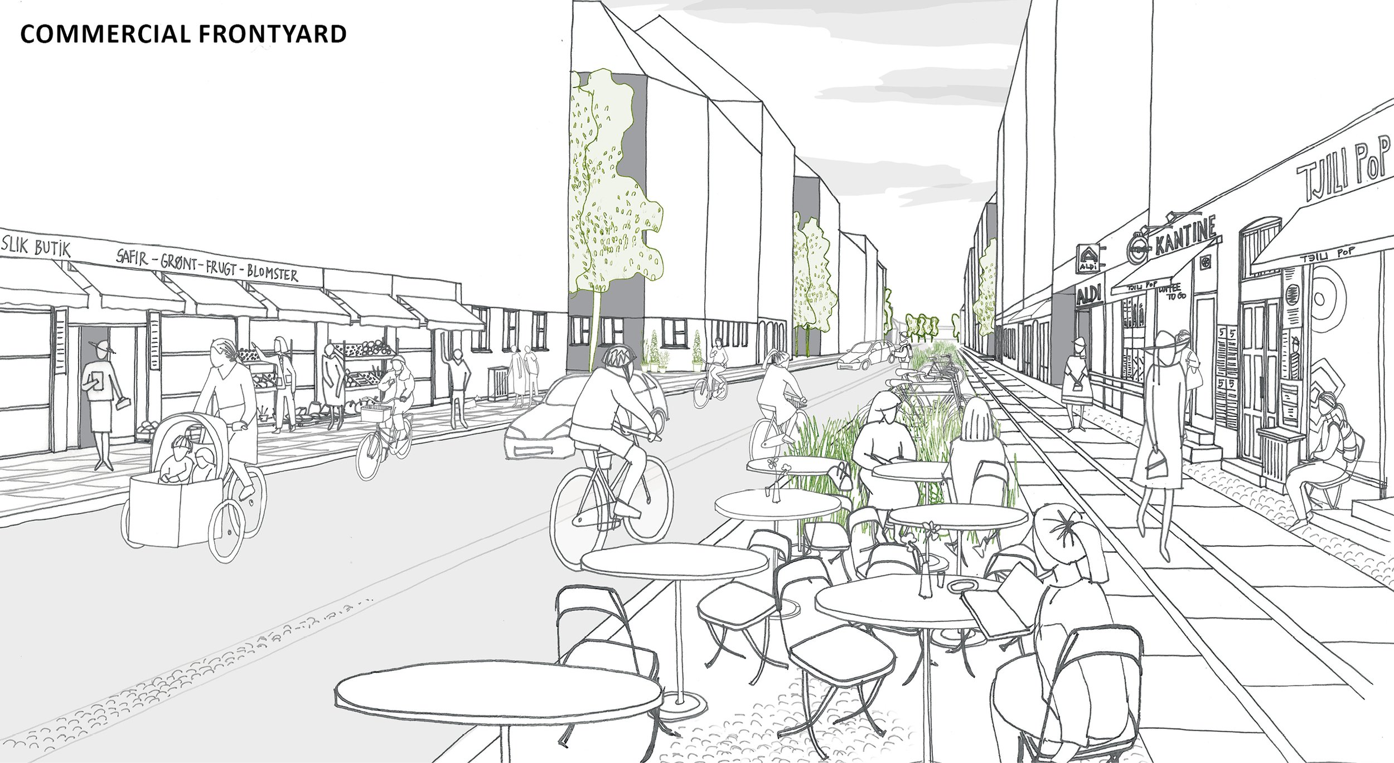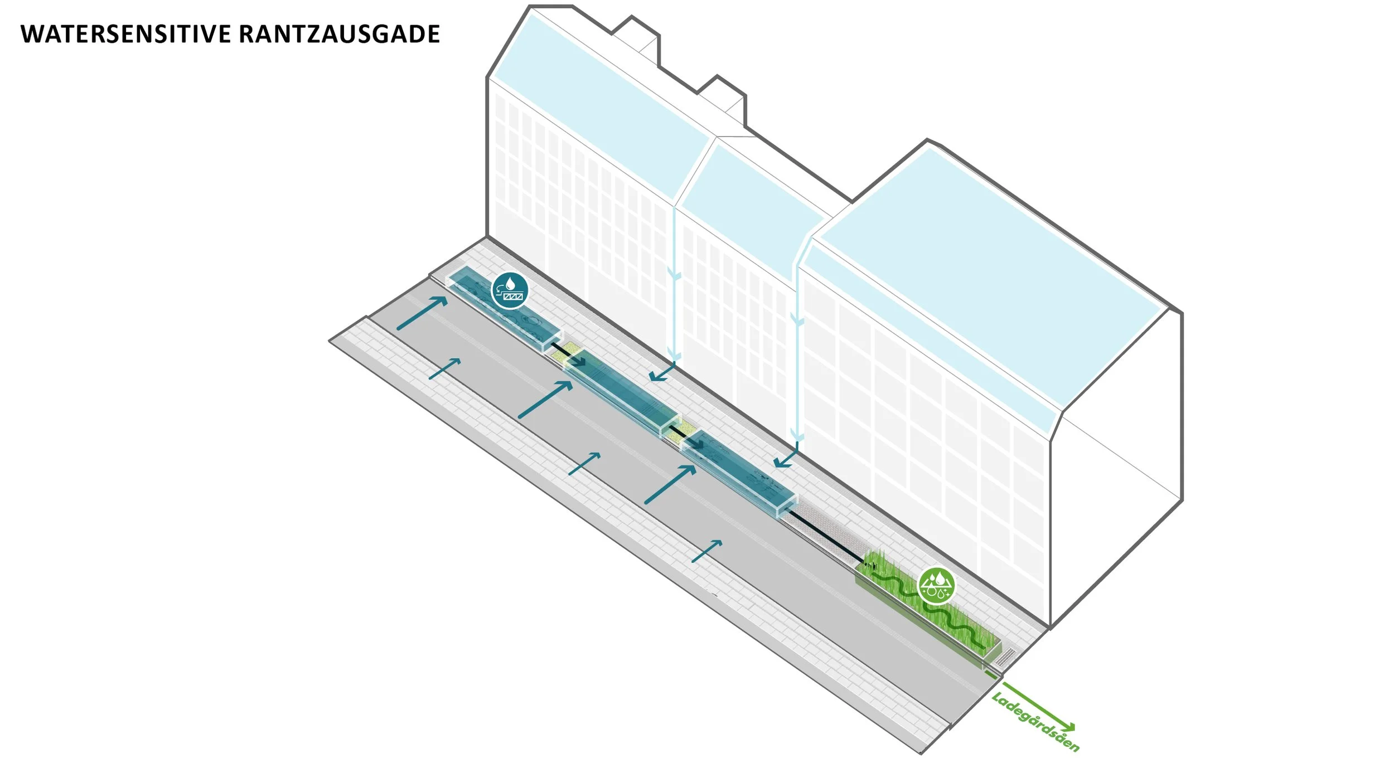
Rantzausgade
Copenhagen
Location | Copenhagen, Denmark
Year | 2016 - 2019
Client | Områdefornyelse Nørrebro / Municipality of Copenhagen + Hofor
Collaboration | Niras
Status | Preliminary design, realization in 2019
DE URBANISTEN aimed to change the Rantzausgade in Copenhagen from a street, dominated by traffic into a great everyday street for the Nørrrebro community. The design turns Rantzausgade into an vibrant urban place with calm traffic and with space for rainwater and green adaptation.
Aim of the project is to change the Rantzausgade in Copenhagen from a street, dominated by traffic into a great everyday street for the Nørrrebro community. The design turns Rantzausgade into an vibrant urban place with calm traffic and with space for rainwater and green adaptation
DE URBANISTEN approached the design with the methodology of ‘Functional Ambience’ that focuses on the key ingredients for a good city street and on a balance between flows and places. The design was developed in a close collaboration with local inhabitants during three workshops. Three ambitions, where formulated together with the community.
A vibrant urban place: Rantzausgade is the neighborhood’s social space – its lifeblood and a vibrant focal point for daily life, weekend relaxation and special events. The street is inviting for people to linger and meet.
Green climate adaptation: Climate adaptive measures are visible and enjoyable in the public realm, by adding urban green and places to relax in Rantzausgade. We designed a stormwater management system with the focus on natural run-off, cleaning, temporary storage and discharge into the nearby lakes.
Proposal for Rantzausgade: The street will become a one-way street for the greater part, with green entrances at both ends and two new squares. The sidewalks have a generous size on both sides. The crossings are more convenient for pedestrians by introducing continuous sidewalks. Over the entire length of the street a flex-zone on the sunny side provides a diverse range of program – informal and commercial seating, bike and car parking, rainwater cleaning and storage, green planters and room for spontaneous activities. Materials and furniture used in design, follow inhabitants wishes and emphasize the casual atmosphere of the neighborhood.


