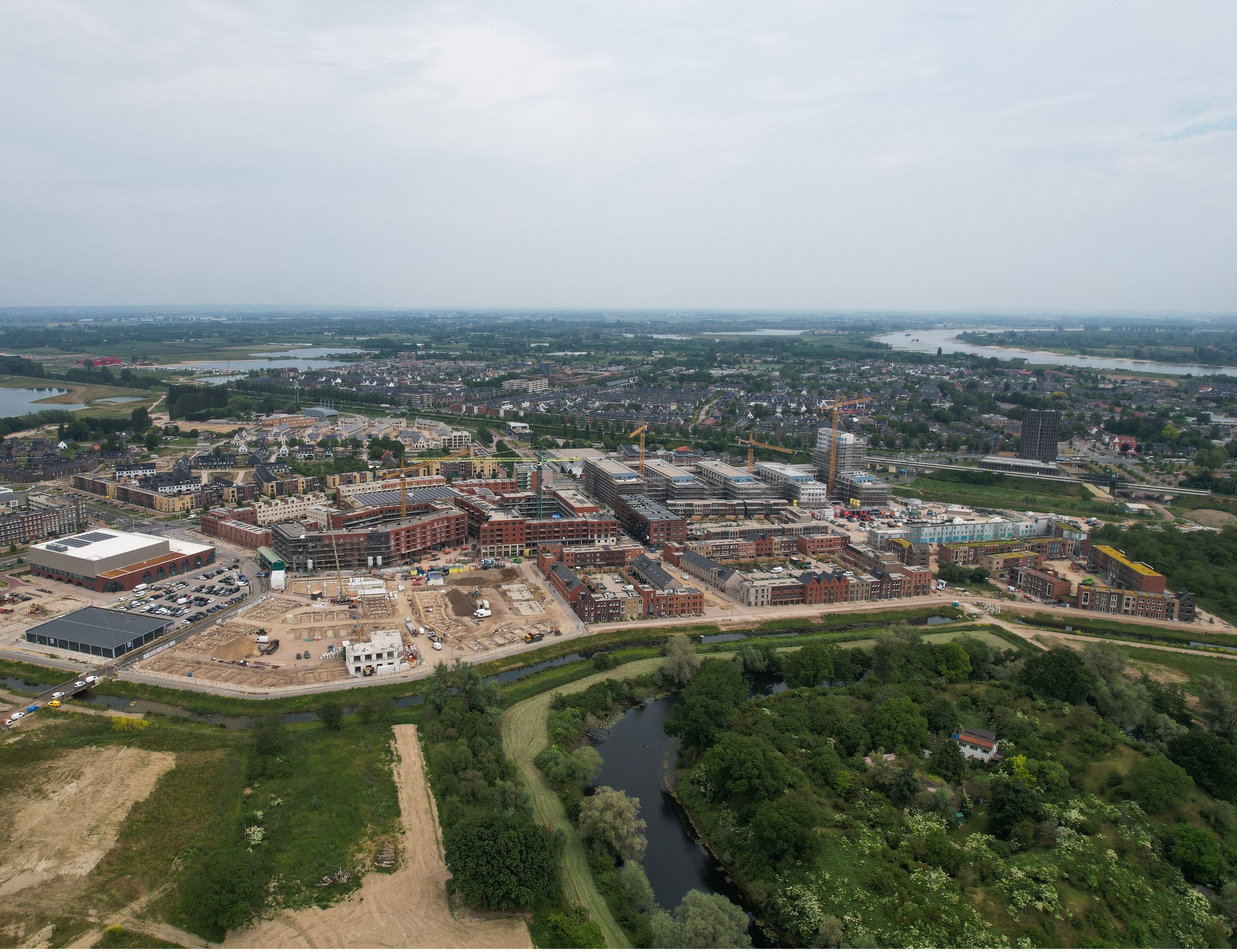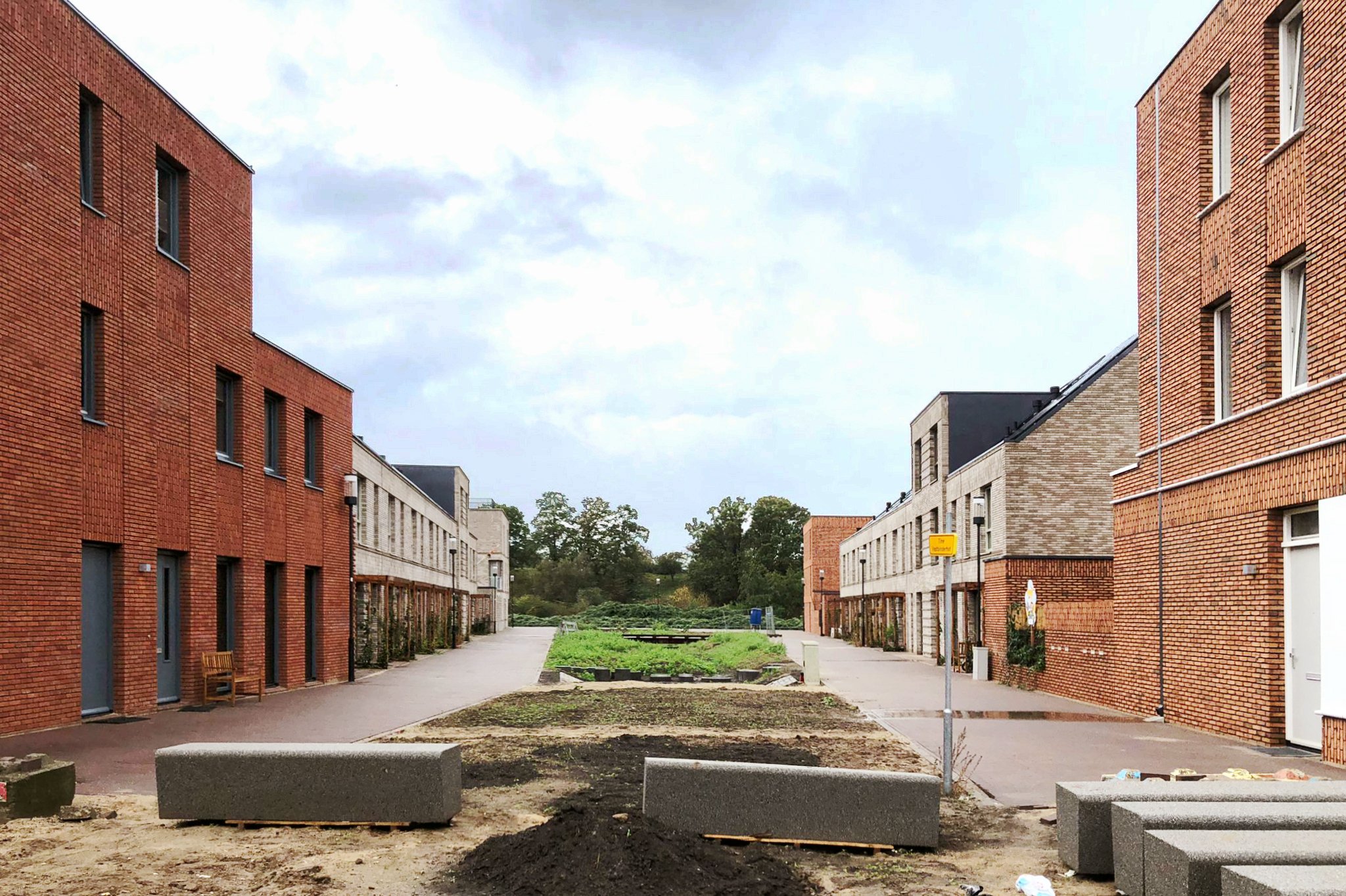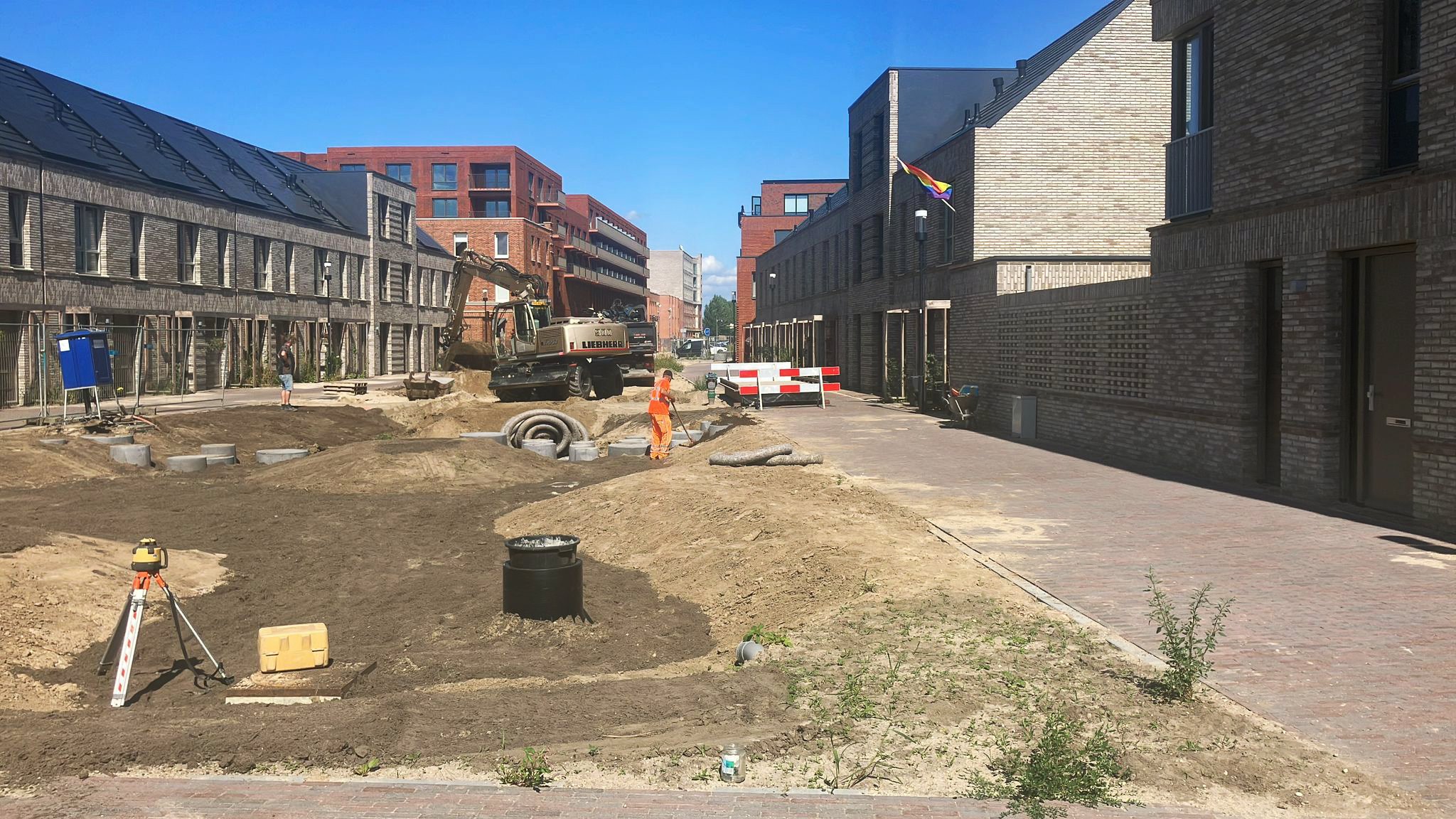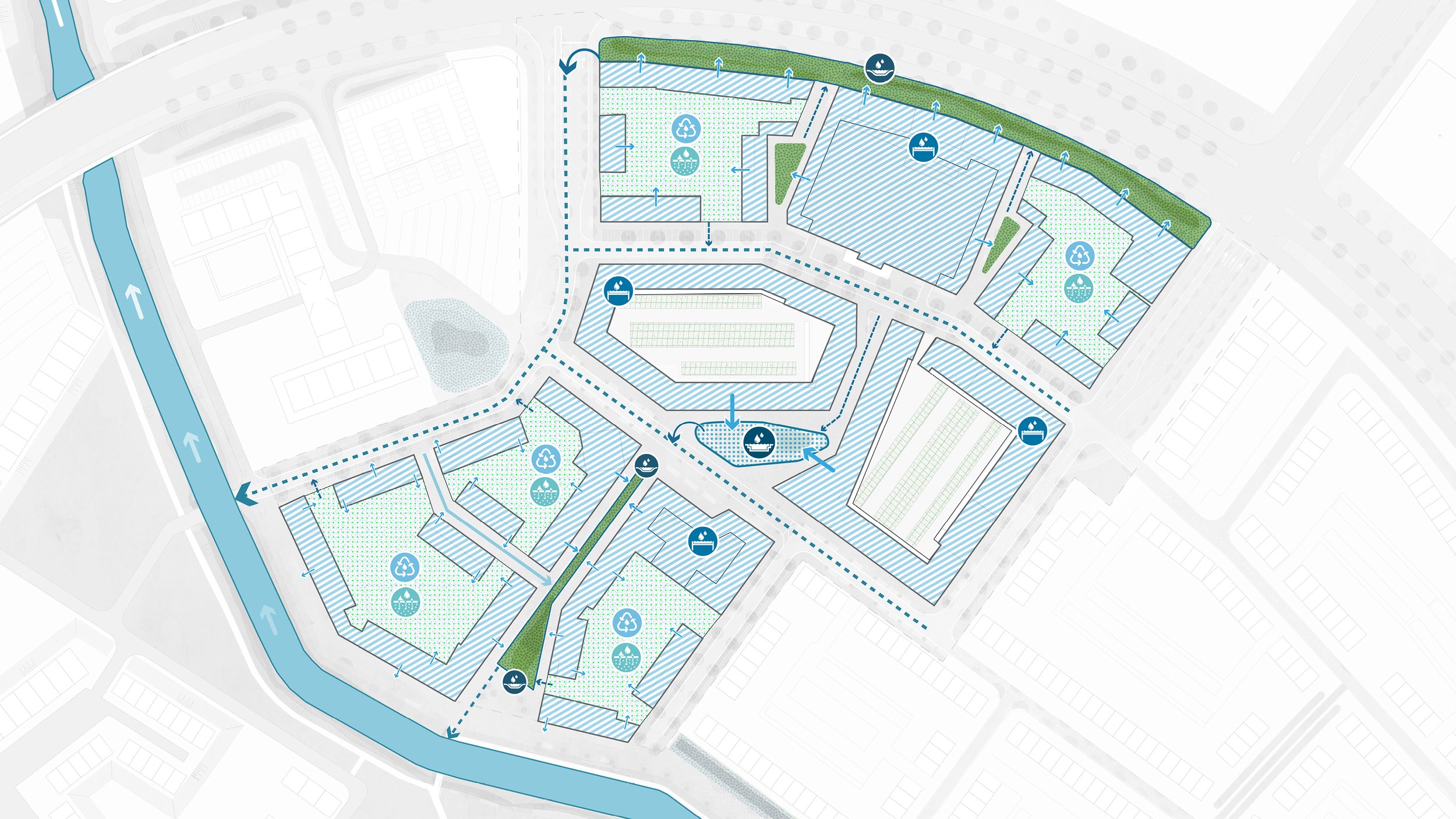
Hart van de Waalsprong
Urban plan + Public space, Nijmegen
Location | Nijmegen, The Netherlands
Year | 2018 - ongoing
Clients | AM and Van Wonen
Collaboration | De Zwarte Hond, Goudappel Coffeng, Sum+
Status | Final design, Under construction
Links | project website
In the ‘Hart van de Waalsprong’ DE URBANISTEN together with ‘De Zwarte Hond’ designed a compact central district with an urban atmosphere, organized around a series of intimate and inviting public spaces. In the area, commercial program and 450 houses will be realized in the coming years. The design steps away from car-orientated shopping centres towards a more diverse, human scale environment.
At the moment, construction is in full swing as the public space in the ‘'Hart van de Waalsprong’ takes shape. The fountain on the central square is already operational.
With the “Waalsprong”, the city of Nijmegen is expanding its urban territory across the river Waal. Just opposite the historic city center, a new central district is planned, with the river landscape of the Waal as its main asset: ‘Hart van de Waalspong’.
‘Hart van de Waalsprong’ will be a compact central district with an urban atmosphere, organized around a series of intimate and inviting public spaces. In the area, a total of 11.500 m2 of commercial program and 450 houses will be realized in the coming years. The design steps away from car-orientated shopping centers towards a more diverse, human scale environment.
The main square is the beating heart of the new district. Around the square you can find a diversity of shops, supermarkets, restaurants and cafés. The square itself is suitable for both daily life and for special uses like weekly markets or seasonal events.
The main square is situated along the Rietgraaf. This old landscape structure connects the centre with the surrounding neighbourhood and the station of Lent. A generous green street with a swale links the square with the wide open landscape of the Waal. A small place with steps towards the water of the ‘singel’ offers a place to rest and a view the old fortification of ‘Beneden Lent’.
The main entrance for motorized traffic is on the northern side of the area. Cars are guided immediately to a central parking facility that is embedded within the built structures. By doing so, most of the public spaces in the centre will be free of cars and fully dedicated to bikes and pedestrians. Shared mobility is offered to all residents.
Sustainability is fully integrated in the design. The concept of the ‘sponge’ is elaborated in a water-sensitive design with raingardens and wadi’s, permeable pavements and rain streets, blue-green roofs and the reuse of water within buildings. Green spaces and tree lined roads provide shade in the summer and provide other ecosystem services. The centre also will be the first energy-neutral shopping centre in the Netherlands.






















