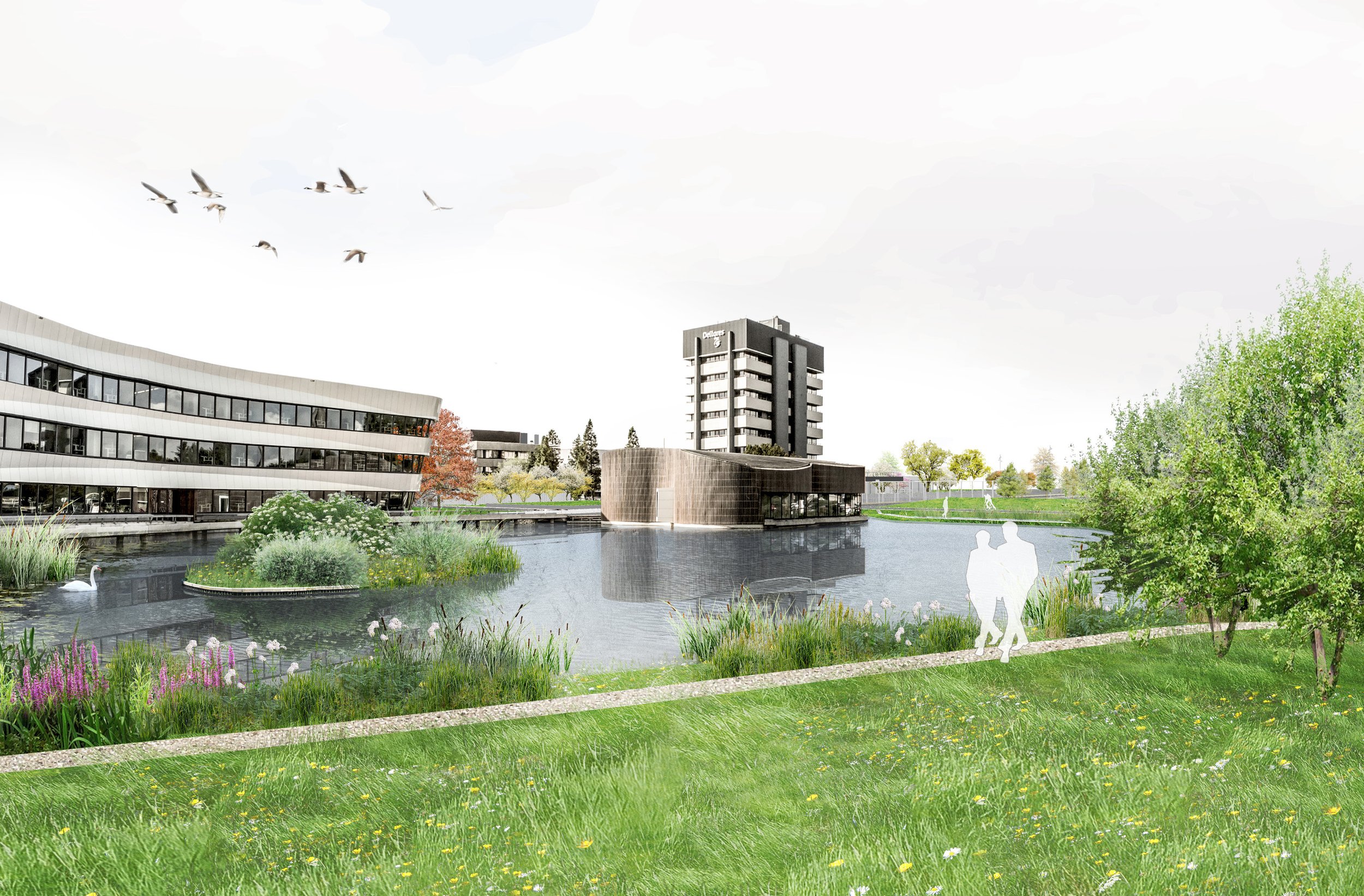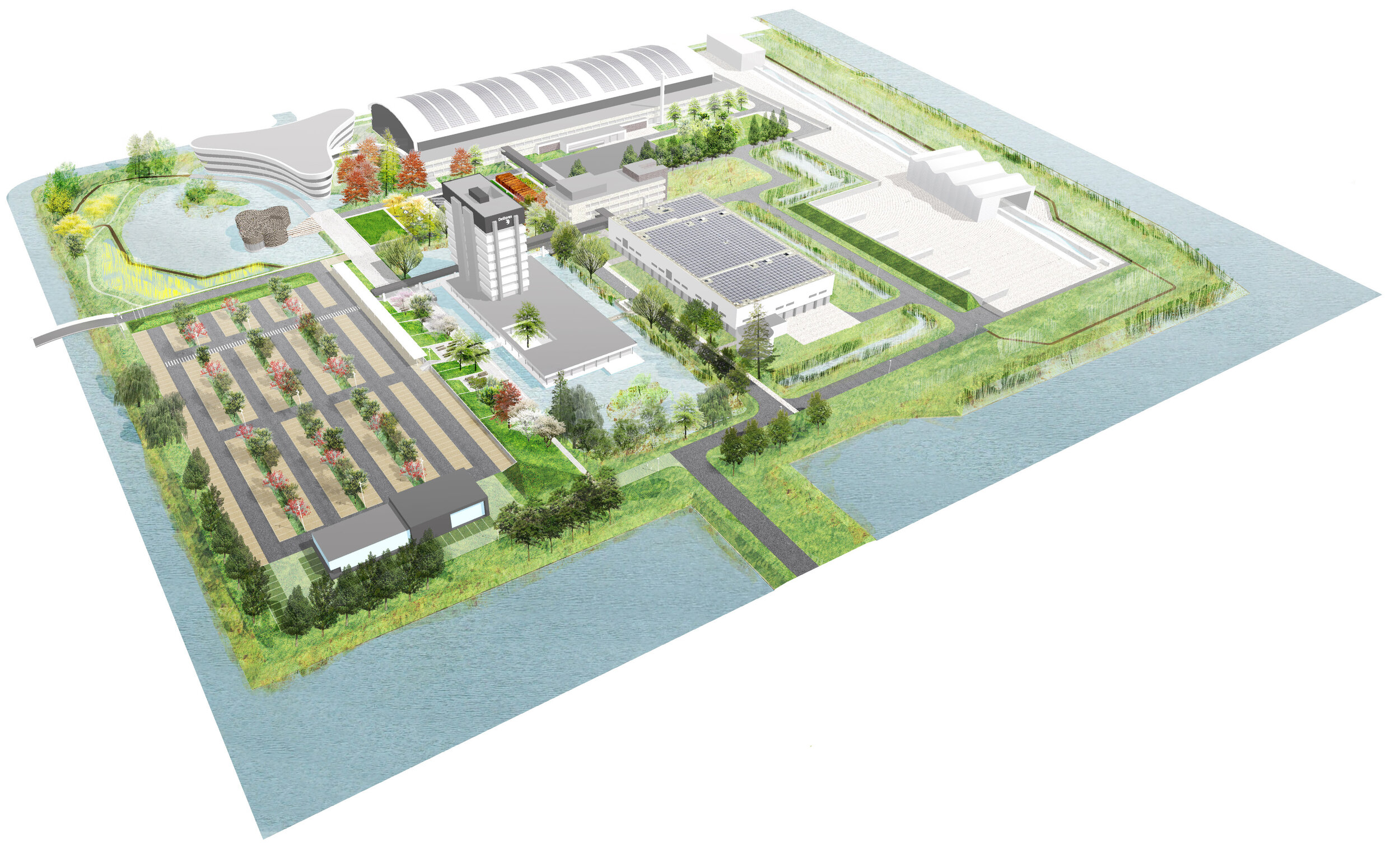
Deltares Campus
Delft
Location | Delft, the Netherlands
Year | 2016 - 2019
Client | Stichting Deltares
Collaboration | Kim Kogelman, Wolbert van Dijk, Q4U, Vraagbaak
Status | Masterplan, Landscape design, First phase constructed
In recent years the Deltares campus has been changing drastically. Only the surrounding terrain was left outdated, with parked cars everywhere on the premises. In 2015, DE URBANISTEN won a closed competition to redesign the public space, to create a coherent state-of-art campus for one of the world’s leading institutes on hydrology and geology.
Over the past years new innovative facilities have been built, like the Delta Flume: a 300 metres long installation to simulate waves and test flood protection on a real life scale. At the same time new state of the art office facilities have been built and old buildings have been torn down. Only the surrounding terrain was left outdated, with parked cars everywhere on the premises. In 2015 DE URBANISTEN started to redesign the public space, to create a coherent state-of-art campus for one of the world’s leading institutes on hydrology and geology.
The design was developed together with three work groups of Deltares, focusing on ecology, water, geology, energy and liveability. The first phase has been opened in October 2018 at Deltares 10 year anniversary party. The first phase has been opened on September 27th 2018 by the National Secretary of Infrastructure and Water management Cora van Nieuwenhuizen..
Two main lingering areas form the centre of the campus: the Strip and the Barcode. The Strip connects two main office buildings that are both situated at a separate pond: one modern rectangular shaped and one more organic shaped. The Strip binds them together and services both main pedestrian flows as well as the main lingering area around a recreational dike; a so called ‘verblijfsdijk’. The Barcode is situated perpendicular on the Strip and facilitates a myriad of places for recreation and functional use that can be developed in time. The first part containing a striking artwork by ‘RAW’ has been realized.
Naturally the campus holds its own storm water in wadi’s and ponds. Water falling on the parking lot is purified in reed beds before it enters the central ponds. The amount of hard surface has been limited as much as possible to create space for wild grasses and flowers to connect to the ecology of the adjacent ‘Midden Delfland’ area. In time more micro-ecological structures will be added to the campus containing: beehives, dead wood, bat caves, soft banks, etcetera.
The site has been realized with an (almost) closed soil balance, reusing the soil dug out for the enlarged pond to create a small hill and berm structures. The demolished building has been turned into the foundation for the parking lot. Furthermore the campus employs its own closed warmth cycle and has an ever expanding solar roofscape.













